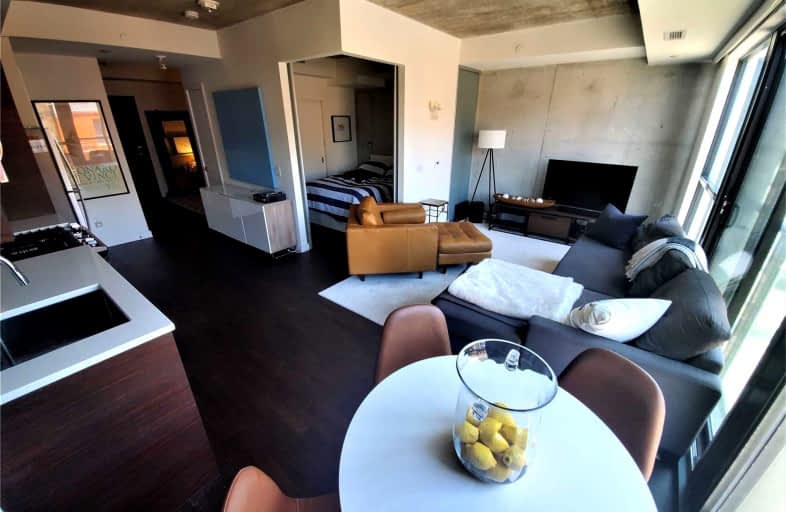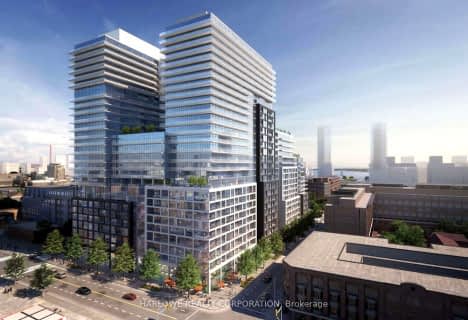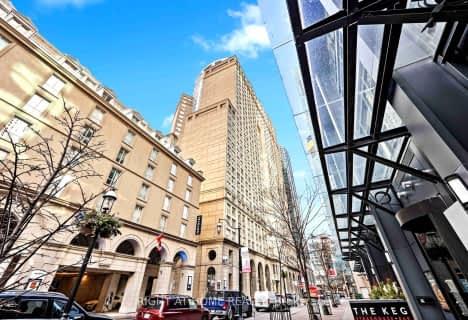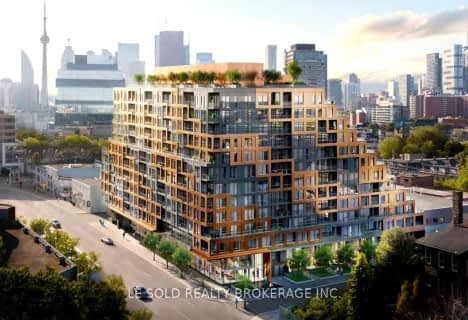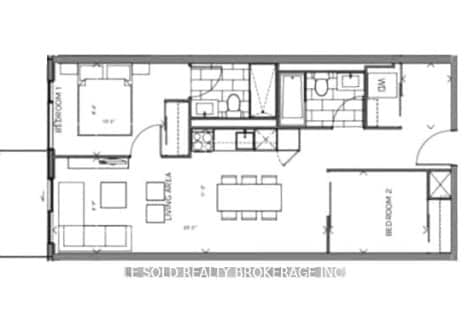Walker's Paradise
- Daily errands do not require a car.
Rider's Paradise
- Daily errands do not require a car.
Biker's Paradise
- Daily errands do not require a car.

First Nations School of Toronto Junior Senior
Elementary: PublicBruce Public School
Elementary: PublicQueen Alexandra Middle School
Elementary: PublicDundas Junior Public School
Elementary: PublicPape Avenue Junior Public School
Elementary: PublicMorse Street Junior Public School
Elementary: PublicFirst Nations School of Toronto
Secondary: PublicInglenook Community School
Secondary: PublicSEED Alternative
Secondary: PublicEastdale Collegiate Institute
Secondary: PublicSubway Academy I
Secondary: PublicRiverdale Collegiate Institute
Secondary: Public-
Underpass Park
Eastern Ave (Richmond St.), Toronto ON M8X 1V9 1.11km -
Greenwood Park
150 Greenwood Ave (at Dundas), Toronto ON M4L 2R1 1.45km -
Withrow Park Off Leash Dog Park
Logan Ave (Danforth), Toronto ON 1.56km
-
TD Bank Financial Group
16B Leslie St (at Lake Shore Blvd), Toronto ON M4M 3C1 1.21km -
BMO Bank of Montreal
518 Danforth Ave (Ferrier), Toronto ON M4K 1P6 2.05km -
Scotiabank
649 Danforth Ave (at Pape Ave.), Toronto ON M4K 1R2 2.03km
For Rent
More about this building
View 246 Logan Avenue, Toronto- — bath
- — bed
- — sqft
578 W-135 Lower Sherbourne Street, Toronto, Ontario • M5A 1Y4 • Waterfront Communities C08
- 1 bath
- 1 bed
- 600 sqft
2807-403 Church Street, Toronto, Ontario • M4Y 2C2 • Church-Yonge Corridor
- 2 bath
- 2 bed
- 1200 sqft
604-192 Jarvis Street, Toronto, Ontario • M5B 2J9 • Church-Yonge Corridor
- 1 bath
- 1 bed
- 500 sqft
2103-28 Freeland Street, Toronto, Ontario • M5E 0E3 • Waterfront Communities C08
- 1 bath
- 1 bed
- 600 sqft
4002-55 cooper Street, Toronto, Ontario • M5E 0G1 • Waterfront Communities C08
- 1 bath
- 1 bed
- 500 sqft
1107-68 Shuter Street, Toronto, Ontario • M5B 0B4 • Church-Yonge Corridor
- — bath
- — bed
- — sqft
LPH18-60 Princess Street, Toronto, Ontario • M5A 2C7 • Waterfront Communities C08
- 1 bath
- 1 bed
- 600 sqft
2907-33 Bay Street, Toronto, Ontario • M5J 2Z3 • Waterfront Communities C01
- 2 bath
- 1 bed
- 900 sqft
2015-25 The Esplanade, Toronto, Ontario • M5E 1W5 • Waterfront Communities C08
- 1 bath
- 2 bed
- 700 sqft
403-3 Market Street, Toronto, Ontario • M5E 0A3 • Waterfront Communities C08
