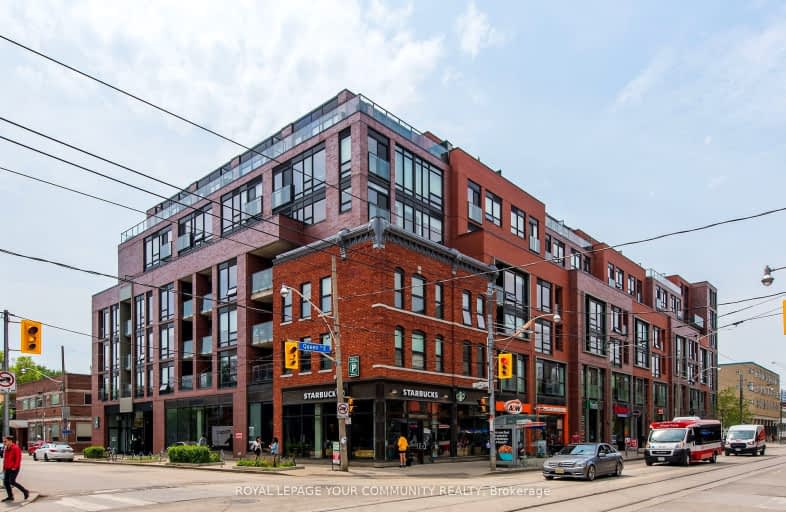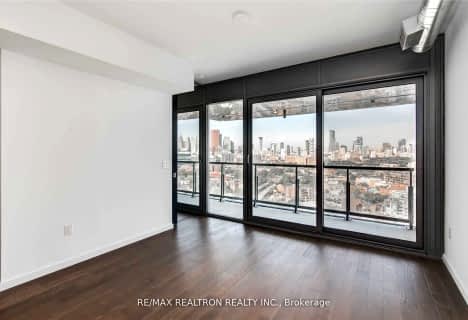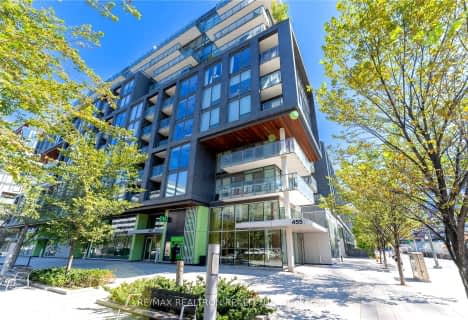Walker's Paradise
- Daily errands do not require a car.
Rider's Paradise
- Daily errands do not require a car.
Biker's Paradise
- Daily errands do not require a car.

First Nations School of Toronto Junior Senior
Elementary: PublicBruce Public School
Elementary: PublicQueen Alexandra Middle School
Elementary: PublicDundas Junior Public School
Elementary: PublicPape Avenue Junior Public School
Elementary: PublicMorse Street Junior Public School
Elementary: PublicFirst Nations School of Toronto
Secondary: PublicInglenook Community School
Secondary: PublicSEED Alternative
Secondary: PublicEastdale Collegiate Institute
Secondary: PublicSubway Academy I
Secondary: PublicRiverdale Collegiate Institute
Secondary: Public-
Underpass Park
Eastern Ave (Richmond St.), Toronto ON M8X 1V9 1.11km -
Greenwood Park
150 Greenwood Ave (at Dundas), Toronto ON M4L 2R1 1.45km -
Withrow Park Off Leash Dog Park
Logan Ave (Danforth), Toronto ON 1.56km
-
TD Bank Financial Group
16B Leslie St (at Lake Shore Blvd), Toronto ON M4M 3C1 1.21km -
BMO Bank of Montreal
518 Danforth Ave (Ferrier), Toronto ON M4K 1P6 2.05km -
Scotiabank
649 Danforth Ave (at Pape Ave.), Toronto ON M4K 1R2 2.03km
For Sale
For Rent
More about this building
View 246 Logan Avenue, Toronto- 1 bath
- 1 bed
- 500 sqft
324-15 Queens Quay East, Toronto, Ontario • M5E 0C5 • Waterfront Communities C08
- 2 bath
- 1 bed
- 800 sqft
710-77 Lombard Street, Toronto, Ontario • M5C 3E1 • Church-Yonge Corridor
- 1 bath
- 2 bed
- 600 sqft
2302-170 Bayview Avenue, Toronto, Ontario • M5A 0M4 • Waterfront Communities C08
- 2 bath
- 2 bed
- 700 sqft
4112-100 Dalhousie Street, Toronto, Ontario • M5B 0C7 • Church-Yonge Corridor
- 1 bath
- 1 bed
- 500 sqft
2001-308 Jarvis Street, Toronto, Ontario • M5A 2P2 • Church-Yonge Corridor
- 2 bath
- 1 bed
- 700 sqft
1002-18 Yonge Street, Toronto, Ontario • M5E 1R4 • Waterfront Communities C01
- 2 bath
- 1 bed
- 600 sqft
S508-455 Front Street East, Toronto, Ontario • M5A 0G2 • Waterfront Communities C08
- 1 bath
- 1 bed
- 600 sqft
PH202-55 Cooper Street, Toronto, Ontario • M5E 0G1 • Waterfront Communities C01
- 1 bath
- 1 bed
- 500 sqft
1706-281 Mutual Street, Toronto, Ontario • M4Y 3C4 • Church-Yonge Corridor
- 2 bath
- 2 bed
- 700 sqft
803-330 Richmond Street East, Toronto, Ontario • M5V 1X2 • Waterfront Communities C01
- 1 bath
- 1 bed
- 500 sqft
26-2301 Danforth Avenue, Toronto, Ontario • M4C 0A7 • East End-Danforth













