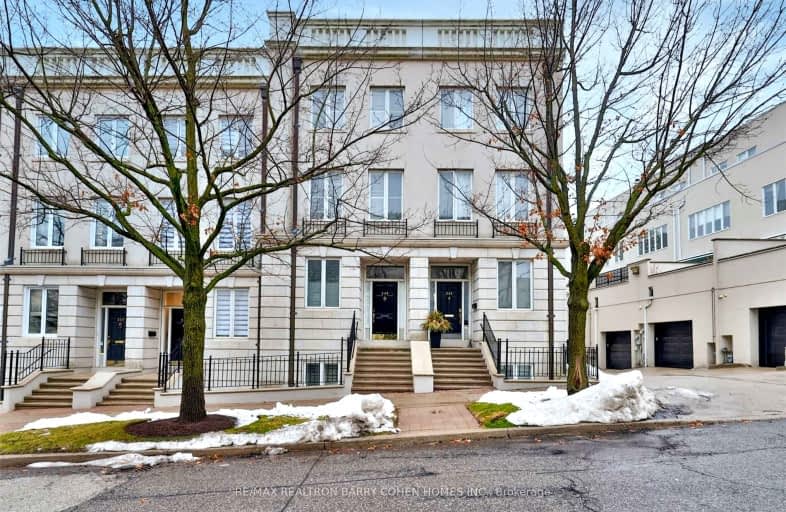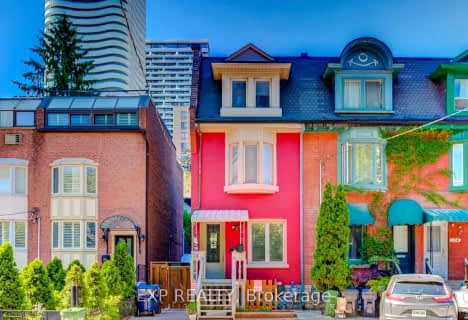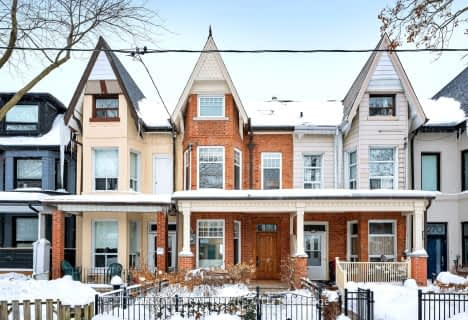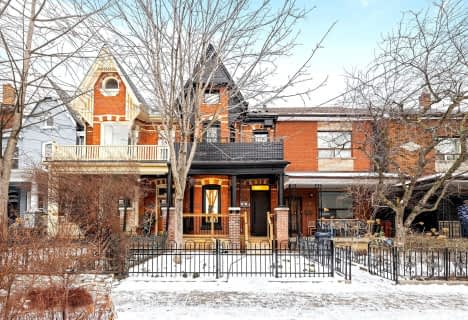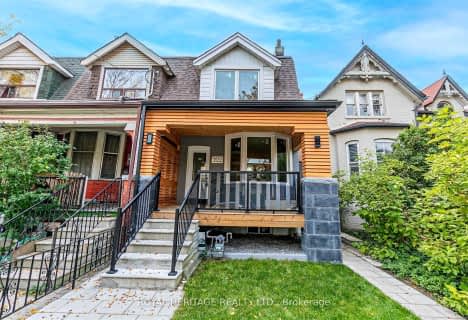Very Walkable
- Most errands can be accomplished on foot.
Excellent Transit
- Most errands can be accomplished by public transportation.
Very Bikeable
- Most errands can be accomplished on bike.

Cottingham Junior Public School
Elementary: PublicHoly Rosary Catholic School
Elementary: CatholicHillcrest Community School
Elementary: PublicHuron Street Junior Public School
Elementary: PublicPalmerston Avenue Junior Public School
Elementary: PublicBrown Junior Public School
Elementary: PublicMsgr Fraser Orientation Centre
Secondary: CatholicWest End Alternative School
Secondary: PublicMsgr Fraser College (Alternate Study) Secondary School
Secondary: CatholicLoretto College School
Secondary: CatholicHarbord Collegiate Institute
Secondary: PublicCentral Technical School
Secondary: Public-
Casa Loma Parkette
Toronto ON 0.15km -
Sir Winston Churchill Park
301 St Clair Ave W (at Spadina Rd), Toronto ON M4V 1S4 0.78km -
Glen Gould Park
480 Rd Ave (St. Clair Avenue), Toronto ON 1.24km
-
Scotiabank
332 Bloor St W (at Spadina Rd.), Toronto ON M5S 1W6 1.18km -
CIBC
532 Bloor St W (at Bathurst St.), Toronto ON M5S 1Y3 1.27km -
TD Bank Financial Group
77 Bloor St W (at Bay St.), Toronto ON M5S 1M2 1.76km
- 6 bath
- 5 bed
- 1500 sqft
120 Mcgill Street, Toronto, Ontario • M5B 1H6 • Church-Yonge Corridor
- 4 bath
- 3 bed
- 2500 sqft
291 Roxton Road, Toronto, Ontario • M6G 3R1 • Palmerston-Little Italy
- 5 bath
- 3 bed
- 2500 sqft
253 Roxton Road, Toronto, Ontario • M6G 3R1 • Palmerston-Little Italy
- 4 bath
- 4 bed
- 2500 sqft
58 Soho Square, Toronto, Ontario • M5T 2Z4 • Kensington-Chinatown
