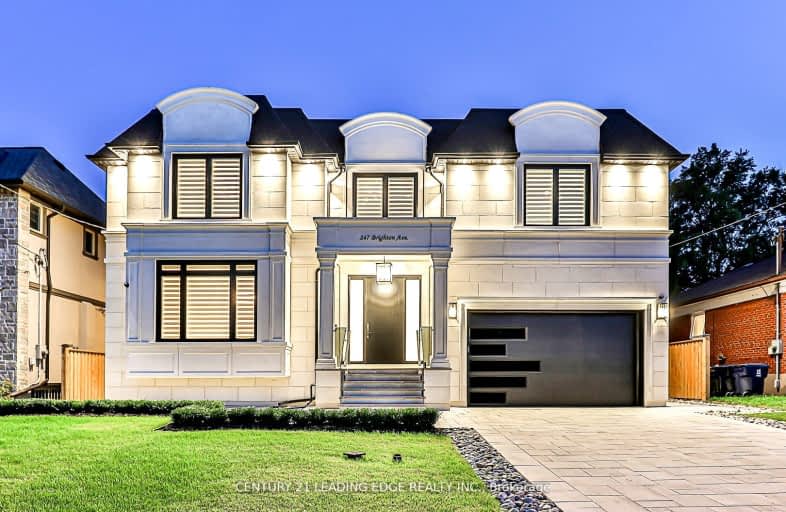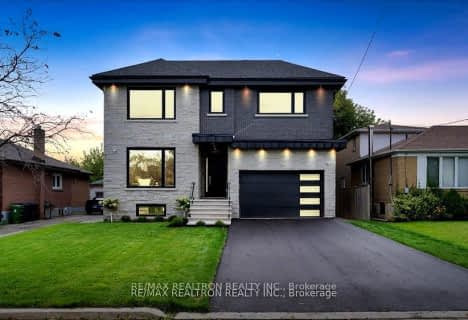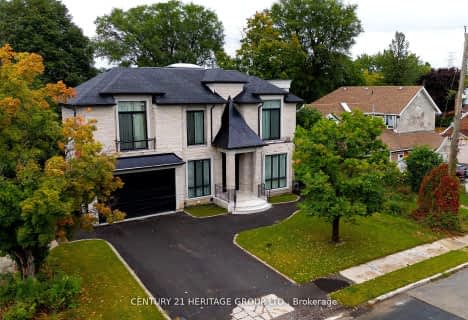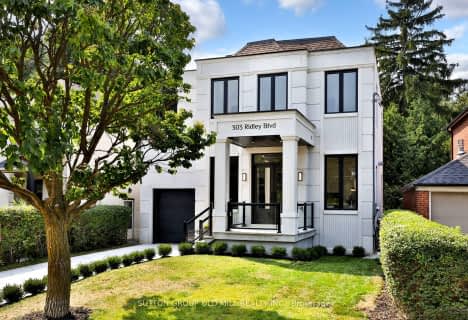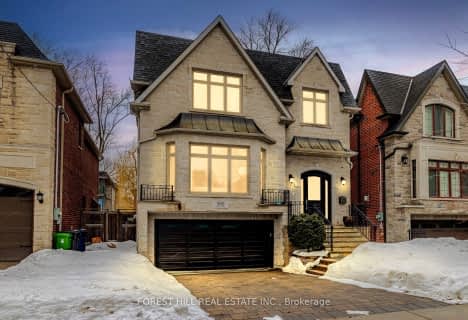Car-Dependent
- Almost all errands require a car.
Excellent Transit
- Most errands can be accomplished by public transportation.
Somewhat Bikeable
- Most errands require a car.

Wilmington Elementary School
Elementary: PublicCharles H Best Middle School
Elementary: PublicSt Norbert Catholic School
Elementary: CatholicFaywood Arts-Based Curriculum School
Elementary: PublicSt Robert Catholic School
Elementary: CatholicDublin Heights Elementary and Middle School
Elementary: PublicNorth West Year Round Alternative Centre
Secondary: PublicDownsview Secondary School
Secondary: PublicMadonna Catholic Secondary School
Secondary: CatholicJames Cardinal McGuigan Catholic High School
Secondary: CatholicWilliam Lyon Mackenzie Collegiate Institute
Secondary: PublicNorthview Heights Secondary School
Secondary: Public-
Taste of Vietnam Restaurant & Bar
1 Whitehorse Road, Unit 19, North York, ON M3J 3G8 1.04km -
St Louis Bar and Grill
4548 Dufferin Street, Unit A, North York, ON M3H 5R9 1.43km -
Charlie T's
1111 Finch Avenue W, North York, ON M3J 2E5 1.77km
-
McDonald's
150 Rimrock Road, Toronto, ON M3J 3A6 0.73km -
Tim Hortons
901 Sheppard Ave West, North York, ON M3H 2T7 0.73km -
Country Style
524 Wilson Heights Boulevard, Toronto, ON M3H 2V6 0.75km
-
GoodLife Fitness
1000 Finch Avenue W, Toronto, ON M3J 2V5 1.63km -
Orangetheory Fitness North York
1881 Steeles Ave West, #3, Toronto, ON M3H 5Y4 3.33km -
HouseFit Toronto Personal Training Studio Inc.
79 Sheppard Avenue W, North York, ON M2N 1M4 3.33km
-
Shoppers Drug Mart
1115 Lodestar Road, NORTH YORK, ON M3H 5W4 0.82km -
Shoppers Drug Mart
598 Sheppard Ave W, North York, ON M3H 2S1 1.36km -
The Medicine Shoppe Pharmacy
4256 Bathurst Street, North York, ON M3H 5Y8 1.66km
-
Nanalyn Jerk
564 Wilson Heights Boulevard, North York, ON M3H 2V8 0.59km -
Max’s Corner Bakery
850 Sheppard Avenue W, Toronto, ON M3H 2T5 0.63km -
ALAN Shish Kebab
856 Sheppard Ave W, Toronto, ON M3H 0.63km
-
Riocan Marketplace
81 Gerry Fitzgerald Drive, Toronto, ON M3J 3N3 3.38km -
Yorkdale Shopping Centre
3401 Dufferin Street, Toronto, ON M6A 2T9 3.62km -
North York Centre
5150 Yonge Street, Toronto, ON M2N 6L8 3.66km
-
Johnvince Foods
555 Steeprock Drive, North York, ON M3J 2Z6 1.06km -
The Grocery Outlet
1150 Sheppard Avenue W, North York, ON M3K 2B5 1.07km -
Metro
600 Sheppard Avenue W, North York, ON M3H 2S1 1.36km
-
LCBO
5095 Yonge Street, North York, ON M2N 6Z4 3.72km -
LCBO
1838 Avenue Road, Toronto, ON M5M 3Z5 4.21km -
Sheppard Wine Works
187 Sheppard Avenue E, Toronto, ON M2N 3A8 4.63km
-
Great Canadian Oil Change
901 Sheppard Avenue W, North York, ON M3H 2T7 0.73km -
Downsview Chrysler Dodge Jeep
199 Rimrock Road, North York, ON M3J 3C6 0.76km -
Canadian Tire Gas+
4400 Dufferin Street, North York, ON M3H 5W5 1.21km
-
Cineplex Cinemas Yorkdale
Yorkdale Shopping Centre, 3401 Dufferin Street, Toronto, ON M6A 2T9 3.44km -
Cineplex Cinemas Empress Walk
5095 Yonge Street, 3rd Floor, Toronto, ON M2N 6Z4 3.72km -
Imagine Cinemas Promenade
1 Promenade Circle, Lower Level, Thornhill, ON L4J 4P8 5.56km
-
Centennial Library
578 Finch Aveune W, Toronto, ON M2R 1N7 6.33km -
Toronto Public Library
2140 Avenue Road, Toronto, ON M5M 4M7 3.44km -
North York Central Library
5120 Yonge Street, Toronto, ON M2N 5N9 3.55km
-
Baycrest
3560 Bathurst Street, North York, ON M6A 2E1 3.56km -
Humber River Hospital
1235 Wilson Avenue, Toronto, ON M3M 0B2 4.61km -
Humber River Regional Hospital
2111 Finch Avenue W, North York, ON M3N 1N1 5.65km
- 7 bath
- 4 bed
- 3500 sqft
237 Horsham Avenue, Toronto, Ontario • M2N 2A7 • Willowdale West
- 6 bath
- 5 bed
- 3500 sqft
49 Grantbrook Street, Toronto, Ontario • M2R 2E8 • Newtonbrook West
- 7 bath
- 4 bed
- 3500 sqft
214 Harlandale Avenue, Toronto, Ontario • M2N 1P7 • Lansing-Westgate
