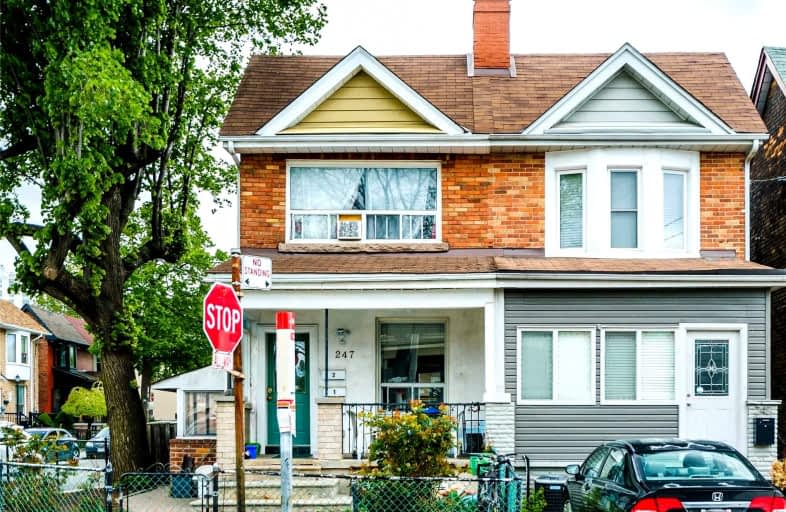Sold on Jun 17, 2022
Note: Property is not currently for sale or for rent.

-
Type: Triplex
-
Style: 2-Storey
-
Size: 1500 sqft
-
Lot Size: 14.92 x 90 Feet
-
Age: No Data
-
Taxes: $3,813 per year
-
Days on Site: 24 Days
-
Added: May 24, 2022 (3 weeks on market)
-
Updated:
-
Last Checked: 3 months ago
-
MLS®#: W5630035
-
Listed By: Re/max ultimate julie seo realty, brokerage
Amazing Opportunity To Own A Prime Corner Triplex Lot In Desired Junction Triangle! Three Self-Contained Units, Each With A Kitchen, 3-Piece Washroom, Spacious Bedrooms And Separate Entrances For Each Unit. 2nd Floor Has Access To Balcony. Walk To All Your Favourite Local Shops, Cafes, Restaurants, In This Vibrant Neighbourhood, Minutes To G.O/U.P Express, Dundas West/Line 2 T.T.C, Major Amenities And Much More!
Extras
As-Is, Where-Is Condition. Main Floor At $1,300/Month. 2nd Floor Will Be Vacant. Bsmt At $800/Month Until Apr. 1/23. 1 Legal Parking Spot Available.
Property Details
Facts for 247 Symington Avenue, Toronto
Status
Days on Market: 24
Last Status: Sold
Sold Date: Jun 17, 2022
Closed Date: Jul 28, 2022
Expiry Date: Oct 31, 2022
Sold Price: $1,100,000
Unavailable Date: Jun 17, 2022
Input Date: May 24, 2022
Property
Status: Sale
Property Type: Triplex
Style: 2-Storey
Size (sq ft): 1500
Area: Toronto
Community: Dovercourt-Wallace Emerson-Junction
Availability Date: T.B.D.
Inside
Bedrooms: 5
Bedrooms Plus: 1
Bathrooms: 3
Kitchens: 3
Rooms: 12
Den/Family Room: No
Air Conditioning: Window Unit
Fireplace: No
Laundry Level: Lower
Washrooms: 3
Building
Basement: Finished
Heat Type: Water
Heat Source: Other
Exterior: Brick
Elevator: N
Water Supply: Municipal
Special Designation: Unknown
Parking
Driveway: Other
Garage Type: None
Covered Parking Spaces: 1
Total Parking Spaces: 1
Fees
Tax Year: 2021
Tax Legal Description: Plan M13 Pt Lot 252
Taxes: $3,813
Highlights
Feature: Library
Feature: Park
Feature: Place Of Worship
Feature: Public Transit
Feature: Rec Centre
Feature: School
Land
Cross Street: Symington Ave. / Ant
Municipality District: Toronto W02
Fronting On: East
Pool: None
Sewer: Sewers
Lot Depth: 90 Feet
Lot Frontage: 14.92 Feet
Zoning: R (D0.6) (X751)
Additional Media
- Virtual Tour: https://unbranded.youriguide.com/247_symington_ave_toronto_on/
Rooms
Room details for 247 Symington Avenue, Toronto
| Type | Dimensions | Description |
|---|---|---|
| Living Main | 3.25 x 2.66 | Combined W/Kitchen, Window, Walk-Out |
| Kitchen Main | 4.28 x 2.34 | Combined W/Living, Window, Walk Through |
| Prim Bdrm Main | 3.14 x 3.10 | Window, Closet, Formal Rm |
| Br Main | 5.21 x 2.77 | Large Window, Wood Floor, Formal Rm |
| Living 2nd | 3.16 x 3.53 | W/O To Balcony, Combined W/Kitchen, Closet |
| Kitchen 2nd | 4.31 x 2.39 | Window, Combined W/Living, Walk Through |
| Prim Bdrm 2nd | 3.09 x 3.11 | Large Window, Closet, Wood Floor |
| Br 2nd | 4.01 x 4.01 | Large Window, Formal Rm, Wood Floor |
| Living Bsmt | 4.61 x 3.71 | Combined W/Kitchen, Walk Through, Tile Floor |
| Kitchen Bsmt | 1.79 x 3.71 | Combined W/Living, Walk Through, Tile Floor |
| Br Bsmt | 3.89 x 3.37 | Above Grade Window, Walk-Out, Tile Floor |
| Den Bsmt | 1.53 x 2.72 | Side Door |
| XXXXXXXX | XXX XX, XXXX |
XXXX XXX XXXX |
$X,XXX,XXX |
| XXX XX, XXXX |
XXXXXX XXX XXXX |
$X,XXX,XXX |
| XXXXXXXX XXXX | XXX XX, XXXX | $1,100,000 XXX XXXX |
| XXXXXXXX XXXXXX | XXX XX, XXXX | $1,099,000 XXX XXXX |

Lucy McCormick Senior School
Elementary: PublicSt Rita Catholic School
Elementary: CatholicSt Luigi Catholic School
Elementary: CatholicPerth Avenue Junior Public School
Elementary: PublicÉcole élémentaire Charles-Sauriol
Elementary: PublicIndian Road Crescent Junior Public School
Elementary: PublicCaring and Safe Schools LC4
Secondary: PublicALPHA II Alternative School
Secondary: PublicÉSC Saint-Frère-André
Secondary: CatholicÉcole secondaire Toronto Ouest
Secondary: PublicBloor Collegiate Institute
Secondary: PublicBishop Marrocco/Thomas Merton Catholic Secondary School
Secondary: Catholic- 3 bath
- 5 bed
16 Pryor Avenue, Toronto, Ontario • M6N 1M4 • Weston-Pellam Park



