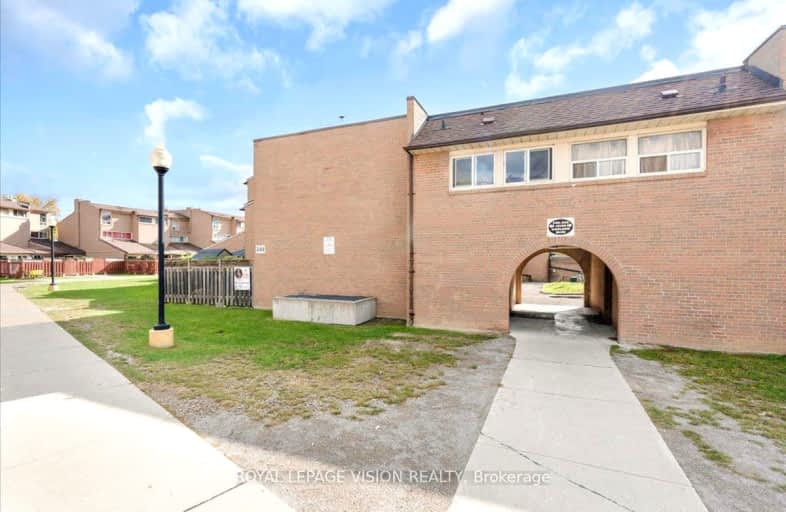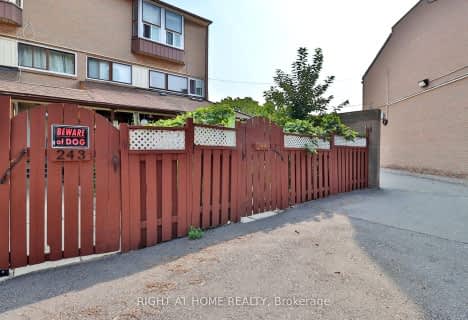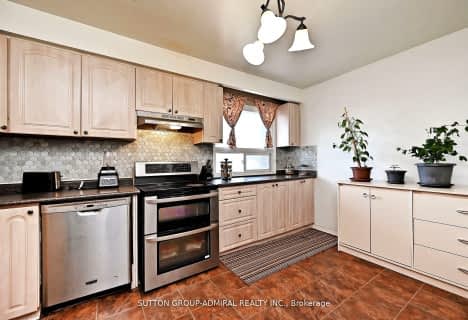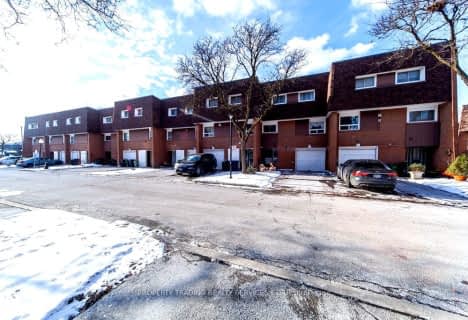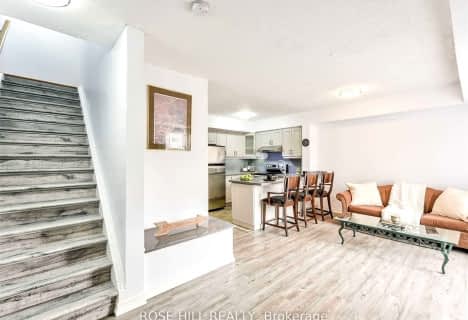Very Walkable
- Most errands can be accomplished on foot.
Excellent Transit
- Most errands can be accomplished by public transportation.
Bikeable
- Some errands can be accomplished on bike.

Melody Village Junior School
Elementary: PublicElmbank Junior Middle Academy
Elementary: PublicGreenholme Junior Middle School
Elementary: PublicSt Dorothy Catholic School
Elementary: CatholicAlbion Heights Junior Middle School
Elementary: PublicHighfield Junior School
Elementary: PublicCaring and Safe Schools LC1
Secondary: PublicThistletown Collegiate Institute
Secondary: PublicFather Henry Carr Catholic Secondary School
Secondary: CatholicMonsignor Percy Johnson Catholic High School
Secondary: CatholicNorth Albion Collegiate Institute
Secondary: PublicWest Humber Collegiate Institute
Secondary: Public-
Panorama Park
Toronto ON 1.75km -
Summerlea Park
2 Arcot Blvd, Toronto ON M9W 2N6 3.18km -
Humbertown Park
Toronto ON 9.4km
-
TD Bank Financial Group
2038 Kipling Ave, Rexdale ON M9W 4K1 3.03km -
TD Canada Trust Branch and ATM
4499 Hwy 7, Woodbridge ON L4L 9A9 5.87km -
TD Bank Financial Group
250 Wincott Dr, Etobicoke ON M9R 2R5 6.99km
- 3 bath
- 4 bed
- 1400 sqft
244-260 John Garland Boulevard, Toronto, Ontario • M9V 1N8 • West Humber-Clairville
- 3 bath
- 4 bed
- 1400 sqft
44-452 Silverstone Drive, Toronto, Ontario • M9V 3K8 • West Humber-Clairville
- 2 bath
- 4 bed
- 1400 sqft
71-456 Silverstone Drive, Toronto, Ontario • M9V 3K8 • West Humber-Clairville
- 2 bath
- 4 bed
- 1200 sqft
207-6442 Finch Avenue West, Toronto, Ontario • M9V 1T4 • Mount Olive-Silverstone-Jamestown
- 3 bath
- 4 bed
- 1200 sqft
2026-3025 Finch Avenue West, Toronto, Ontario • M9M 0A2 • Humbermede
- 4 bath
- 4 bed
- 1200 sqft
15-2004 Martin Grove Road, Toronto, Ontario • M9V 4A3 • West Humber-Clairville
