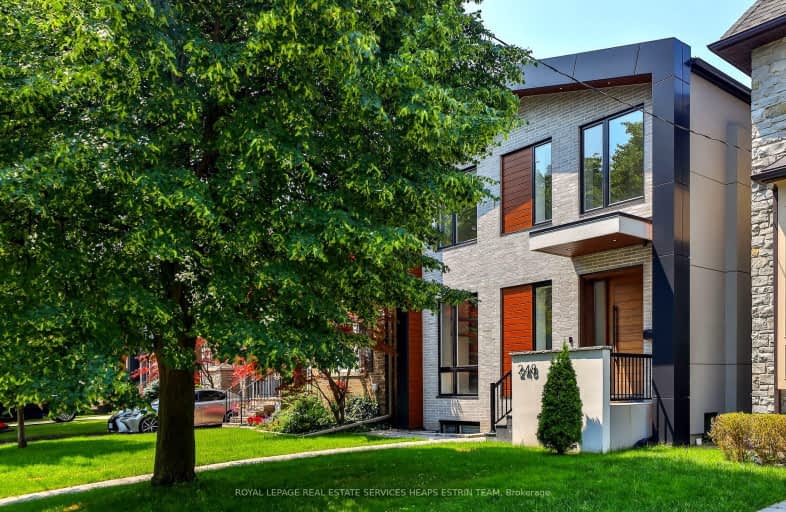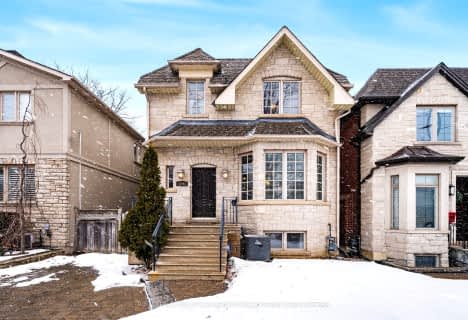Walker's Paradise
- Daily errands do not require a car.
94
/100
Excellent Transit
- Most errands can be accomplished by public transportation.
71
/100
Very Bikeable
- Most errands can be accomplished on bike.
77
/100

Bennington Heights Elementary School
Elementary: Public
1.37 km
Rolph Road Elementary School
Elementary: Public
0.71 km
St Anselm Catholic School
Elementary: Catholic
0.58 km
Bessborough Drive Elementary and Middle School
Elementary: Public
0.47 km
Maurice Cody Junior Public School
Elementary: Public
1.08 km
Northlea Elementary and Middle School
Elementary: Public
1.01 km
CALC Secondary School
Secondary: Public
3.43 km
Leaside High School
Secondary: Public
0.88 km
Rosedale Heights School of the Arts
Secondary: Public
3.58 km
North Toronto Collegiate Institute
Secondary: Public
2.58 km
Marc Garneau Collegiate Institute
Secondary: Public
2.39 km
Northern Secondary School
Secondary: Public
2.13 km
-
E.T. Seton Park
Overlea Ave (Don Mills Rd), Toronto ON 1.83km -
Sunnybrook Park
Eglinton Ave E (at Leslie St), Toronto ON 1.98km -
Wilket Creek Park
1121 Leslie St (at Eglinton Ave. E), Toronto ON 2.21km
-
TD Bank Financial Group
1870 Bayview Ave, Toronto ON M4G 0C3 1.43km -
CIBC
705 Don Mills Rd (at Don Valley Pkwy.), North York ON M3C 1S1 2.28km -
RBC Royal Bank
2346 Yonge St (at Orchard View Blvd.), Toronto ON M4P 2W7 2.79km







