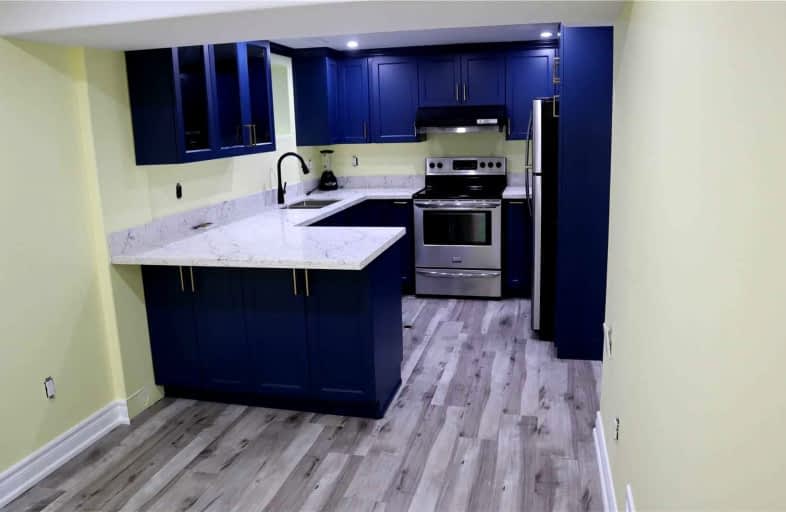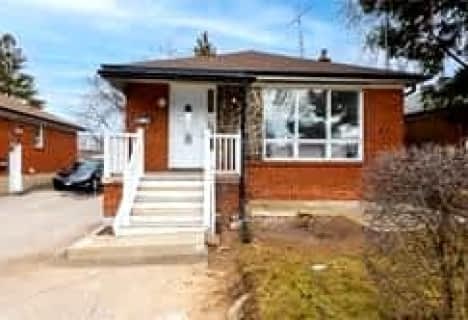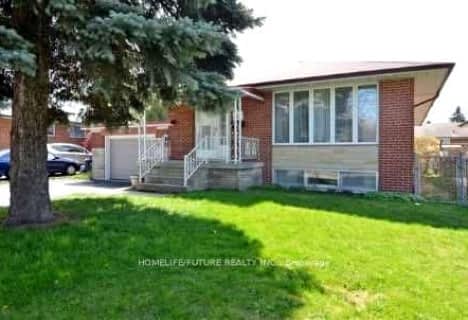Very Walkable
- Most errands can be accomplished on foot.
73
/100
Good Transit
- Some errands can be accomplished by public transportation.
61
/100
Bikeable
- Some errands can be accomplished on bike.
66
/100

Hunter's Glen Junior Public School
Elementary: Public
0.95 km
Charles Gordon Senior Public School
Elementary: Public
0.92 km
Knob Hill Public School
Elementary: Public
0.67 km
St Albert Catholic School
Elementary: Catholic
1.16 km
St Rose of Lima Catholic School
Elementary: Catholic
1.07 km
Donwood Park Public School
Elementary: Public
1.08 km
ÉSC Père-Philippe-Lamarche
Secondary: Catholic
1.57 km
South East Year Round Alternative Centre
Secondary: Public
2.55 km
Alternative Scarborough Education 1
Secondary: Public
1.73 km
Bendale Business & Technical Institute
Secondary: Public
1.17 km
David and Mary Thomson Collegiate Institute
Secondary: Public
0.72 km
Jean Vanier Catholic Secondary School
Secondary: Catholic
1.64 km
-
Wexford Park
35 Elm Bank Rd, Toronto ON 4.09km -
Ashtonbee Reservoir Park
Scarborough ON M1L 3K9 4.28km -
Wigmore Park
Elvaston Dr, Toronto ON 5.28km
-
TD Bank Financial Group
2650 Lawrence Ave E, Scarborough ON M1P 2S1 1.08km -
BMO Bank of Montreal
2739 Eglinton Ave E (at Brimley Rd), Toronto ON M1K 2S2 1.68km -
TD Bank Financial Group
300 Borough Dr (in Scarborough Town Centre), Scarborough ON M1P 4P5 2.72km














