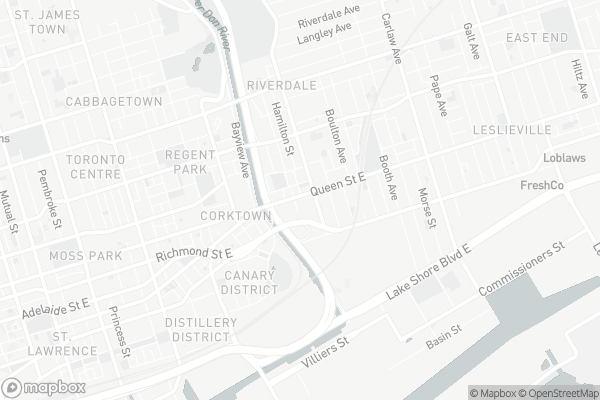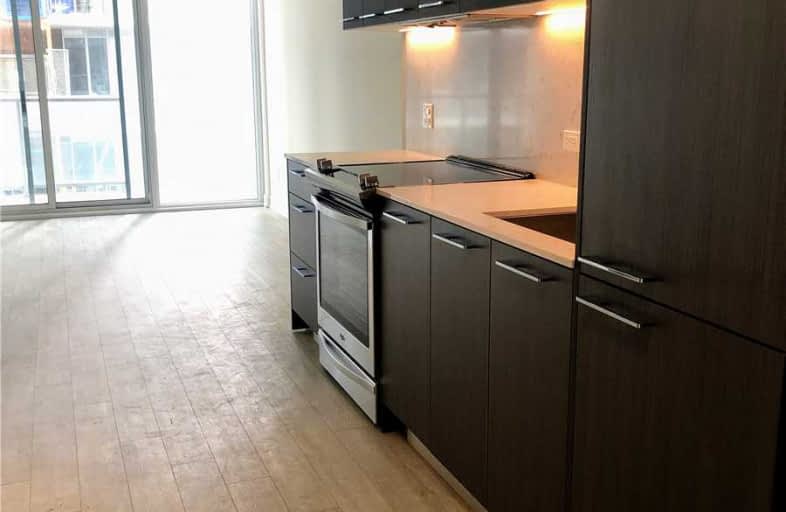
First Nations School of Toronto Junior Senior
Elementary: PublicBruce Public School
Elementary: PublicQueen Alexandra Middle School
Elementary: PublicDundas Junior Public School
Elementary: PublicPape Avenue Junior Public School
Elementary: PublicMorse Street Junior Public School
Elementary: PublicFirst Nations School of Toronto
Secondary: PublicInglenook Community School
Secondary: PublicSEED Alternative
Secondary: PublicEastdale Collegiate Institute
Secondary: PublicSubway Academy I
Secondary: PublicRiverdale Collegiate Institute
Secondary: PublicMore about this building
View 25 Baseball Place, Toronto- — bath
- — bed
- — sqft
609 E-70 Princess Street, Toronto, Ontario • M5A 0X6 • Waterfront Communities C08
- 1 bath
- 1 bed
- 600 sqft
607-7 King Street, Toronto, Ontario • M5E 3C5 • Church-Yonge Corridor
- 1 bath
- 1 bed
- 600 sqft
1101-92 King Street East, Toronto, Ontario • M5C 2V8 • Church-Yonge Corridor
- — bath
- — bed
- — sqft
1809-100 Dalhousie Street, Toronto, Ontario • M5B 0C7 • Church-Yonge Corridor
- 1 bath
- 1 bed
- 500 sqft
205-33 Bay Street, Toronto, Ontario • M5J 2Z3 • Waterfront Communities C01














