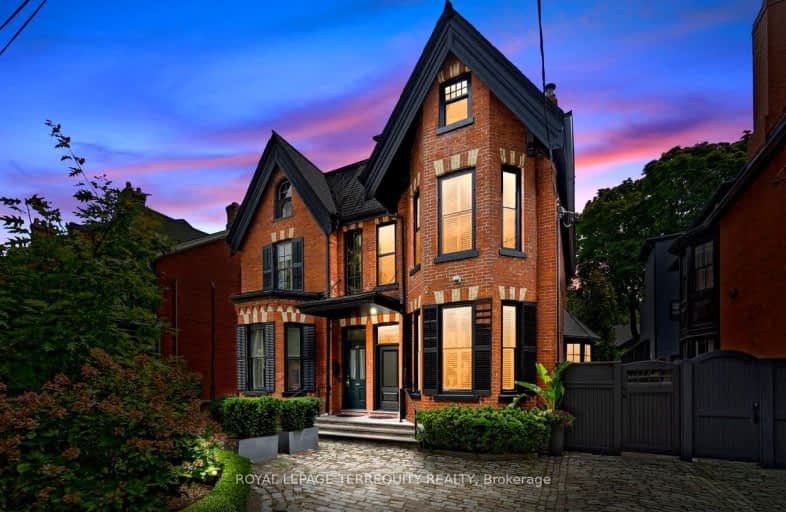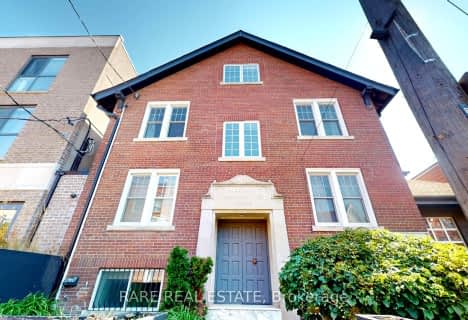Walker's Paradise
- Daily errands do not require a car.
Excellent Transit
- Most errands can be accomplished by public transportation.
Biker's Paradise
- Daily errands do not require a car.

da Vinci School
Elementary: PublicCottingham Junior Public School
Elementary: PublicLord Lansdowne Junior and Senior Public School
Elementary: PublicHuron Street Junior Public School
Elementary: PublicJesse Ketchum Junior and Senior Public School
Elementary: PublicBrown Junior Public School
Elementary: PublicMsgr Fraser Orientation Centre
Secondary: CatholicSubway Academy II
Secondary: PublicMsgr Fraser College (Alternate Study) Secondary School
Secondary: CatholicLoretto College School
Secondary: CatholicSt Joseph's College School
Secondary: CatholicCentral Technical School
Secondary: Public-
Mimi Chinese
265 Davenport Road, Toronto, ON M5R 1J9 0.08km -
Sopra Upper Lounge
265 Davenport Road, Toronto, ON M5R 1J9 0.08km -
Parc Ave
265 Davenport Road, Second Floor, Toronto, ON M5R 1J9 0.09km
-
5 Elements Espresso Bar
131 Avenue Road, Toronto, ON M5R 2H7 0.15km -
KANDL Artistique
88 Avenue Rd, Toronto, ON M5R 2H2 0.2km -
Jacked Up Coffee
Toronto, ON M5R 1C2 0.44km
-
Davenport Pharmacy
219 Davenport Road, Toronto, ON M5R 1J3 0.23km -
Rexall
87 Avenue Road, Toronto, ON M5R 3R9 0.26km -
Konop Chemists
208 Bloor Street W, Toronto, ON M5S 3B4 0.56km
-
Blondies Pizza
265 Davenport Road, Toronto, ON M5R 1J9 0.08km -
Mimi Chinese
265 Davenport Road, Toronto, ON M5R 1J9 0.08km -
Ristorante Sotto Sotto
120 Avenue Road, Toronto, ON M5R 2H4 0.1km
-
Yorkville Village
55 Avenue Road, Toronto, ON M5R 3L2 0.37km -
Holt Renfrew Centre
50 Bloor Street West, Toronto, ON M4W 0.83km -
Cumberland Terrace
2 Bloor Street W, Toronto, ON M4W 1A7 0.91km
-
Whole Foods Market
87 Avenue Rd, Toronto, ON M5R 3R9 0.32km -
Food Depot
155 Dupont St, Toronto, ON M5R 1V5 0.47km -
Pusateri's Fine Foods
57 Yorkville Avenue, Toronto, ON M5R 3V6 0.64km
-
LCBO
232 Dupont Street, Toronto, ON M5R 1V7 0.67km -
LCBO
55 Bloor Street W, Manulife Centre, Toronto, ON M4W 1A5 0.86km -
LCBO
10 Scrivener Square, Toronto, ON M4W 3Y9 1.01km
-
Esso
333 Davenport Road, Toronto, ON M5R 1K5 0.34km -
Esso
150 Dupont Street, Toronto, ON M5R 2E6 0.53km -
Cato's Auto Salon
148 Cumberland St, Toronto, ON M5R 1A8 0.51km
-
The ROM Theatre
100 Queen's Park, Toronto, ON M5S 2C6 0.7km -
Innis Town Hall
2 Sussex Ave, Toronto, ON M5S 1J5 0.9km -
Cineplex Cinemas Varsity and VIP
55 Bloor Street W, Toronto, ON M4W 1A5 0.85km
-
OISE Library
252 Bloor Street W, Toronto, ON M5S 1V6 0.62km -
Yorkville Library
22 Yorkville Avenue, Toronto, ON M4W 1L4 0.75km -
Spadina Road Library
10 Spadina Road, Toronto, ON M5R 2S7 0.86km
-
Sunnybrook
43 Wellesley Street E, Toronto, ON M4Y 1H1 1.56km -
Toronto General Hospital
200 Elizabeth St, Toronto, ON M5G 2C4 1.78km -
SickKids
555 University Avenue, Toronto, ON M5G 1X8 1.79km
-
Ramsden Park Off Leash Area
Pears Ave (Avenue Rd.), Toronto ON 0.37km -
Ramsden Park
1 Ramsden Rd (Yonge Street), Toronto ON M6E 2N1 0.68km -
Jean Sibelius Square
Wells St and Kendal Ave, Toronto ON 0.94km
-
TD Bank Financial Group
77 Bloor St W (at Bay St.), Toronto ON M5S 1M2 0.79km -
TD Bank Financial Group
493 Parliament St (at Carlton St), Toronto ON M4X 1P3 2.6km -
Scotiabank
259 Richmond St W (John St), Toronto ON M5V 3M6 2.82km
- 5 bath
- 6 bed
- 5000 sqft
53 Argyle Street, Toronto, Ontario • M6J 1N8 • Trinity Bellwoods
- 8 bath
- 7 bed
- 5000 sqft
23 Dewbourne Avenue, Toronto, Ontario • M5P 1Z5 • Forest Hill South
- — bath
- — bed
- — sqft
118 Inglewood Drive, Toronto, Ontario • M4T 1H5 • Rosedale-Moore Park
- 6 bath
- 3 bed
- 3500 sqft
80 Mathersfield Drive, Toronto, Ontario • M4W 3W5 • Rosedale-Moore Park














