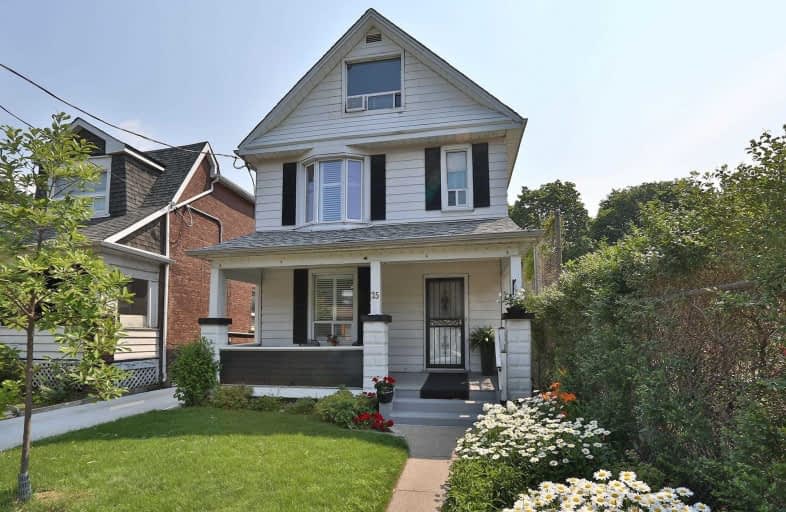Sold on Jul 30, 2021
Note: Property is not currently for sale or for rent.

-
Type: Detached
-
Style: 3-Storey
-
Lot Size: 25 x 116.5 Feet
-
Age: No Data
-
Taxes: $4,173 per year
-
Days on Site: 22 Days
-
Added: Jul 08, 2021 (3 weeks on market)
-
Updated:
-
Last Checked: 3 months ago
-
MLS®#: E5300798
-
Listed By: Re/max hallmark realty ltd., brokerage
A Huge Century Home In The Heart Of The City. This Home Has Been Cared For By One Family For Decades And Is Ready For Your Upgrades And Design. Large Foyer And Living/Dining With A Full Kitchen And Breakfast Nook. Five Bedrooms And Two Washrooms. Finished Basement And Huge Lot With Gorgeous Perennial Gardens. Lots Of Parking Off The Laneway.Neighbours Are Building Laneway Housing. Minutes To Subway And Go. Unlimited Possibilities For This Large Home
Extras
Fridge, Stove, Dishwasher, Washer/ Dryer, Central Air. All Light Fixtures, Gb&E. Hot Water Tank Is Rental Great Walk/ Shop/ Transit Score, Permissions For Laneway Housing Should Be Reviewed With City
Property Details
Facts for 25 Chisholm Avenue, Toronto
Status
Days on Market: 22
Last Status: Sold
Sold Date: Jul 30, 2021
Closed Date: Sep 21, 2021
Expiry Date: Oct 29, 2021
Sold Price: $1,149,000
Unavailable Date: Jul 30, 2021
Input Date: Jul 08, 2021
Prior LSC: Sold
Property
Status: Sale
Property Type: Detached
Style: 3-Storey
Area: Toronto
Community: East End-Danforth
Availability Date: Tbd
Inside
Bedrooms: 5
Bathrooms: 2
Kitchens: 1
Rooms: 8
Den/Family Room: No
Air Conditioning: Central Air
Fireplace: No
Washrooms: 2
Building
Basement: Part Fin
Heat Type: Forced Air
Heat Source: Gas
Exterior: Alum Siding
Water Supply: Municipal
Special Designation: Unknown
Parking
Driveway: Lane
Garage Spaces: 1
Garage Type: Detached
Covered Parking Spaces: 2
Total Parking Spaces: 2
Fees
Tax Year: 2021
Tax Legal Description: Pt Lt 61Pl 1368 Toronto (East)
Taxes: $4,173
Land
Cross Street: Danforth And Main
Municipality District: Toronto E02
Fronting On: East
Pool: None
Sewer: Sewers
Lot Depth: 116.5 Feet
Lot Frontage: 25 Feet
Additional Media
- Virtual Tour: https://my.matterport.com/show/?m=J4dp35PeM9m&mls=1
Rooms
Room details for 25 Chisholm Avenue, Toronto
| Type | Dimensions | Description |
|---|---|---|
| Living Ground | 3.99 x 4.04 | California Shutters |
| Dining Ground | 3.12 x 4.65 | Broadloom |
| Kitchen Ground | 3.89 x 6.45 | Breakfast Area |
| Foyer Ground | 2.01 x 4.65 | Staircase |
| Master 2nd | 3.99 x 3.18 | W/I Closet |
| 2nd Br 2nd | 3.99 x 2.87 | Closet |
| 3rd Br 2nd | 3.99 x 2.87 | Closet |
| 4th Br 3rd | 4.45 x 3.18 | Closet |
| 5th Br 3rd | 4.45 x 3.53 | Closet |
| Rec Lower | 3.53 x 5.31 | 3 Pc Bath |

| XXXXXXXX | XXX XX, XXXX |
XXXX XXX XXXX |
$X,XXX,XXX |
| XXX XX, XXXX |
XXXXXX XXX XXXX |
$XXX,XXX |
| XXXXXXXX XXXX | XXX XX, XXXX | $1,149,000 XXX XXXX |
| XXXXXXXX XXXXXX | XXX XX, XXXX | $999,995 XXX XXXX |

Beaches Alternative Junior School
Elementary: PublicWilliam J McCordic School
Elementary: PublicKimberley Junior Public School
Elementary: PublicSt Nicholas Catholic School
Elementary: CatholicGledhill Junior Public School
Elementary: PublicSecord Elementary School
Elementary: PublicEast York Alternative Secondary School
Secondary: PublicNotre Dame Catholic High School
Secondary: CatholicMonarch Park Collegiate Institute
Secondary: PublicNeil McNeil High School
Secondary: CatholicEast York Collegiate Institute
Secondary: PublicMalvern Collegiate Institute
Secondary: Public
