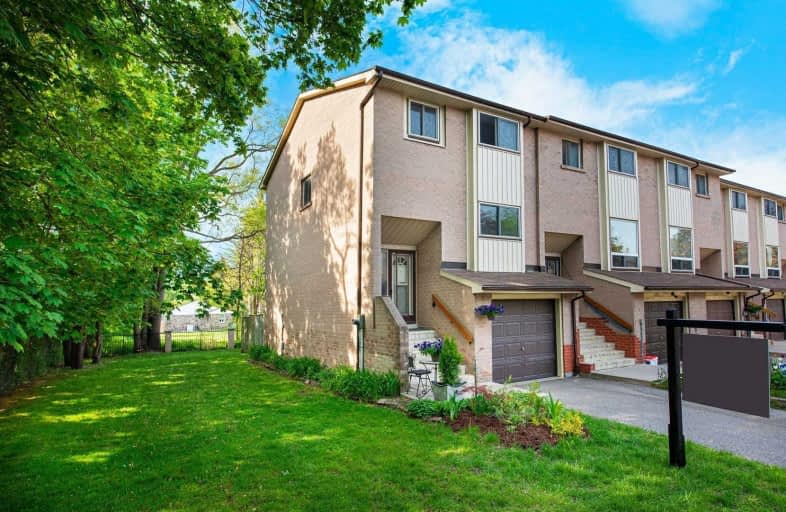
Highland Creek Public School
Elementary: Public
1.51 km
West Hill Public School
Elementary: Public
0.36 km
St Martin De Porres Catholic School
Elementary: Catholic
0.46 km
St Margaret's Public School
Elementary: Public
1.04 km
Eastview Public School
Elementary: Public
1.42 km
Joseph Brant Senior Public School
Elementary: Public
0.72 km
Native Learning Centre East
Secondary: Public
2.83 km
Maplewood High School
Secondary: Public
1.58 km
West Hill Collegiate Institute
Secondary: Public
0.83 km
Sir Oliver Mowat Collegiate Institute
Secondary: Public
3.45 km
St John Paul II Catholic Secondary School
Secondary: Catholic
2.54 km
Sir Wilfrid Laurier Collegiate Institute
Secondary: Public
2.82 km
More about this building
View 25 Collinsgrove Road, Toronto



