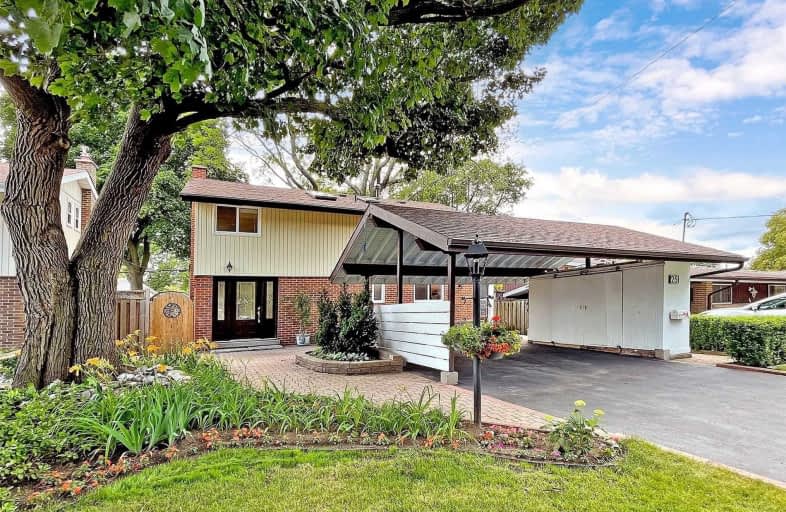
Edgewood Public School
Elementary: Public
0.91 km
St Victor Catholic School
Elementary: Catholic
1.29 km
St Andrews Public School
Elementary: Public
1.22 km
Hunter's Glen Junior Public School
Elementary: Public
1.43 km
Charles Gordon Senior Public School
Elementary: Public
1.37 km
Donwood Park Public School
Elementary: Public
0.24 km
ÉSC Père-Philippe-Lamarche
Secondary: Catholic
2.84 km
Alternative Scarborough Education 1
Secondary: Public
1.22 km
Bendale Business & Technical Institute
Secondary: Public
0.32 km
Winston Churchill Collegiate Institute
Secondary: Public
1.55 km
David and Mary Thomson Collegiate Institute
Secondary: Public
0.65 km
Jean Vanier Catholic Secondary School
Secondary: Catholic
2.31 km













