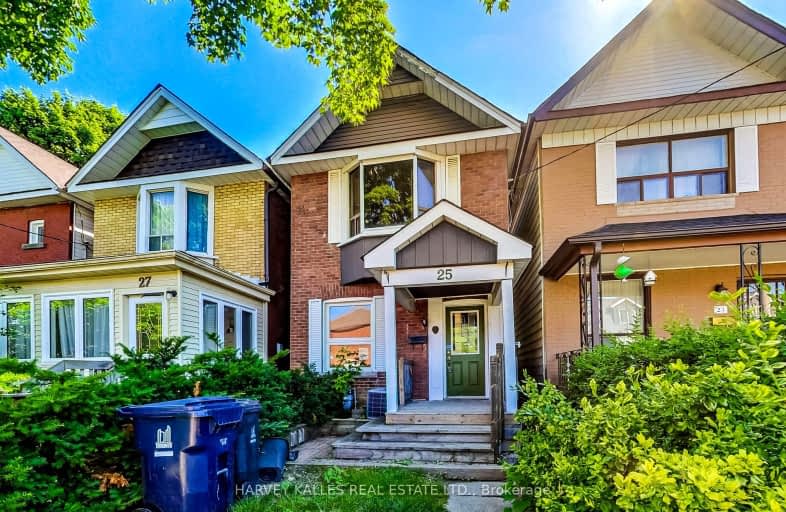Walker's Paradise
- Daily errands do not require a car.
Excellent Transit
- Most errands can be accomplished by public transportation.
Very Bikeable
- Most errands can be accomplished on bike.

William J McCordic School
Elementary: PublicSt Dunstan Catholic School
Elementary: CatholicSt Nicholas Catholic School
Elementary: CatholicSamuel Hearne Public School
Elementary: PublicAdam Beck Junior Public School
Elementary: PublicCrescent Town Elementary School
Elementary: PublicEast York Alternative Secondary School
Secondary: PublicNotre Dame Catholic High School
Secondary: CatholicNeil McNeil High School
Secondary: CatholicBirchmount Park Collegiate Institute
Secondary: PublicMalvern Collegiate Institute
Secondary: PublicSATEC @ W A Porter Collegiate Institute
Secondary: Public-
Pentagram Bar & Grill
2575 Danforth Avenue, Toronto, ON M4C 1L5 0.78km -
The Feathers Pub
962 Kingston Road, Toronto, ON M4E 1S7 1.23km -
The Beech Tree
924 Kingston Road, Toronto, ON M4E 1S5 1.24km
-
Country Style
2929 Av Danforth, Toronto, ON M4C 1M4 0.21km -
Coffee Time Donuts
3003 Danforth Ave, East York, ON M4C 1M9 0.25km -
Tim Hortons
3003 Danforth Avenue, East York, ON M4C 1M9 0.28km
-
LA Fitness
3003 Danforth Ave, Ste 40-42, Toronto, ON M4C 1M9 0.15km -
MSC FItness
2480 Gerrard St E, Toronto, ON M1N 4C3 0.72km -
Thrive Fit
2461 Queen Street E, Toronto, ON M4E 1H8 2.11km
-
Metro Pharmacy
3003 Danforth Avenue, Toronto, ON M4C 1M9 0.19km -
Shoppers Drug Mart
3003 Danforth Avenue, Toronto, ON M4C 1M9 0.25km -
Loblaw Pharmacy
50 Musgrave St, Toronto, ON M4E 3T3 0.47km
-
Ghoroaa Restaurant
2994 Danforth Avenue, East York, ON M4C 1M7 0.07km -
Azmi Shawarma & Biryani
3000 Danforth Ave, Unit 102, Toronto, ON M4C 1M7 0.08km -
Makkah Restaurant
2980 Danforth Avenue, East York, ON M4C 1M6 0.09km
-
Shoppers World
3003 Danforth Avenue, East York, ON M4C 1M9 0.25km -
Beach Mall
1971 Queen Street E, Toronto, ON M4L 1H9 2.55km -
Eglinton Square
1 Eglinton Square, Toronto, ON M1L 2K1 3.57km
-
Sarker Foods
2996 Danforth Ave, East York, ON M4C 1M7 0.07km -
Bulk Barn
Shoppers World Danforth, 3003 Danforth Ave, Toronto, ON M4C 1M7 0.14km -
Metro
3003 Danforth Avenue, Toronto, ON M4C 1M9 0.25km
-
Beer & Liquor Delivery Service Toronto
Toronto, ON 0.86km -
LCBO - The Beach
1986 Queen Street E, Toronto, ON M4E 1E5 2.46km -
LCBO - Coxwell
1009 Coxwell Avenue, East York, ON M4C 3G4 3.04km
-
Circle K
3075 Danforth Avenue, Toronto, ON M1L 1A8 0.3km -
Esso
3075 Danforth Avenue, Scarborough, ON M1L 1A8 0.31km -
Crosstown Engines
27 Musgrave St, Toronto, ON M4E 2H3 0.49km
-
Fox Theatre
2236 Queen St E, Toronto, ON M4E 1G2 2.09km -
Alliance Cinemas The Beach
1651 Queen Street E, Toronto, ON M4L 1G5 3.29km -
Cineplex Odeon Eglinton Town Centre Cinemas
22 Lebovic Avenue, Toronto, ON M1L 4V9 3.48km
-
Dawes Road Library
416 Dawes Road, Toronto, ON M4B 2E8 1.19km -
Taylor Memorial
1440 Kingston Road, Scarborough, ON M1N 1R1 1.68km -
Toronto Public Library - Toronto
2161 Queen Street E, Toronto, ON M4L 1J1 2.43km
-
Providence Healthcare
3276 Saint Clair Avenue E, Toronto, ON M1L 1W1 2.31km -
Michael Garron Hospital
825 Coxwell Avenue, East York, ON M4C 3E7 2.68km -
Bridgepoint Health
1 Bridgepoint Drive, Toronto, ON M4M 2B5 5.84km
-
Dentonia Park
Avonlea Blvd, Toronto ON 0.33km -
Stan Wadlow Park
373 Cedarvale Ave (at Cosburn Ave.), Toronto ON M4C 4K7 1.98km -
East Lynn Park
E Lynn Ave, Toronto ON 2.05km
-
TD Bank Financial Group
2020 Eglinton Ave E, Scarborough ON M1L 2M6 4.28km -
RBC Royal Bank
65 Overlea Blvd, Toronto ON M4H 1P1 4.48km -
ICICI Bank Canada
150 Ferrand Dr, Toronto ON M3C 3E5 4.63km
- 2 bath
- 3 bed
- 700 sqft
36 North Edgely Avenue, Toronto, Ontario • M1K 1T7 • Clairlea-Birchmount
- 2 bath
- 3 bed
- 1100 sqft
61 Newlands Avenue, Toronto, Ontario • M1L 1S1 • Clairlea-Birchmount
- 3 bath
- 4 bed
- 1500 sqft
12A Kenmore Avenue, Toronto, Ontario • M1K 1B4 • Clairlea-Birchmount














