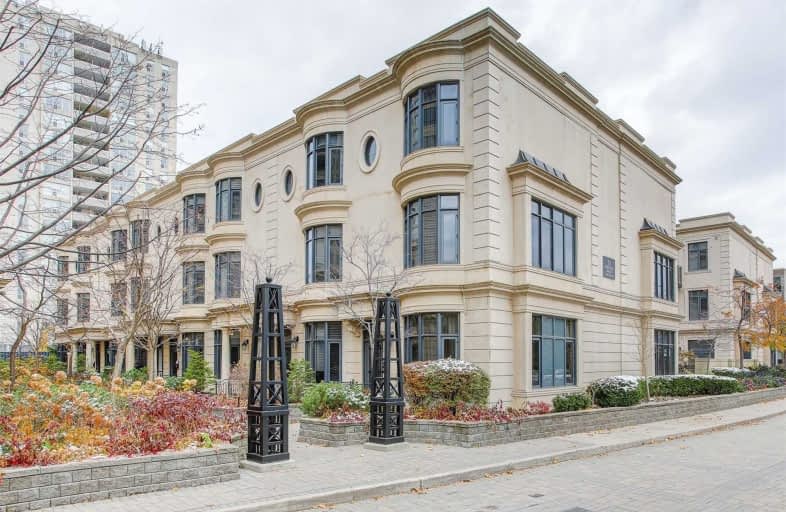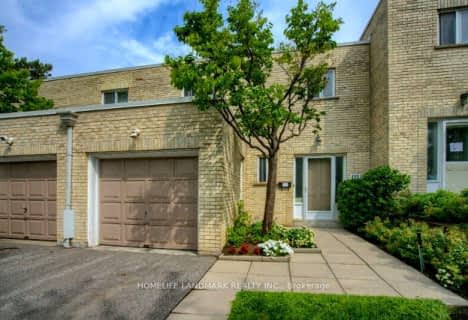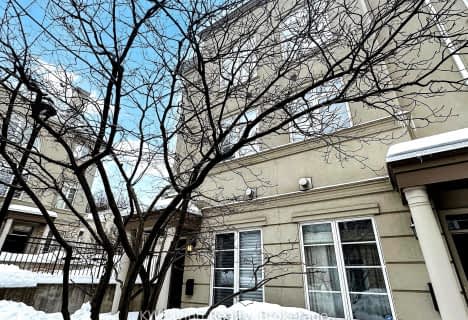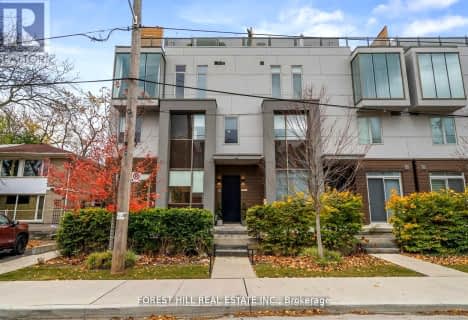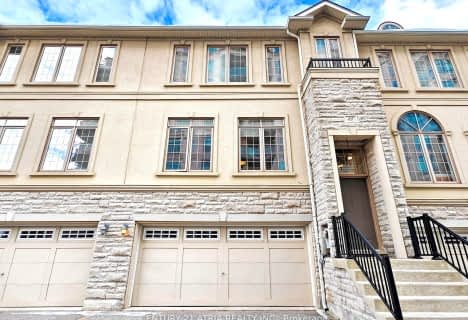Car-Dependent
- Most errands require a car.
Excellent Transit
- Most errands can be accomplished by public transportation.
Bikeable
- Some errands can be accomplished on bike.

Harrison Public School
Elementary: PublicSt Gabriel Catholic Catholic School
Elementary: CatholicHollywood Public School
Elementary: PublicElkhorn Public School
Elementary: PublicBayview Middle School
Elementary: PublicDunlace Public School
Elementary: PublicSt Andrew's Junior High School
Secondary: PublicWindfields Junior High School
Secondary: PublicÉcole secondaire Étienne-Brûlé
Secondary: PublicCardinal Carter Academy for the Arts
Secondary: CatholicYork Mills Collegiate Institute
Secondary: PublicEarl Haig Secondary School
Secondary: Public-
Lettieri Expression Bar
2901 Bayview Avenue, Toronto, ON M2N 5Z7 0.51km -
The Keg Steakhouse + Bar
1977 Leslie St, North York, ON M3B 2M3 2.14km -
Jameh Bossam
39 Spring Garden Avenue, North York, ON M2N 3G1 2.32km
-
Bread & Roses Bakery Cafe
2901 Bayview Avenue, Toronto, ON M2K 2S3 0.3km -
Starbucks
2901 Bayview Avenue, Suite 152, Toronto, ON M2K 1E6 0.41km -
Tim Horton's
461 Sheppard Ave E, North York, ON M2N 3B3 0.68km
-
YMCA
567 Sheppard Avenue E, North York, ON M2K 1B2 0.62km -
The Boxing 4 Fitness Company
18 Hillcrest Avenue, Toronto, ON M2N 3T5 2.34km -
Body + Soul Fitness
1875 Leslie Street, Unit 15, North York, ON M3B 2M5 2.37km
-
St. Gabriel Medical Pharmacy
650 Sheppard Avenue E, Toronto, ON M2K 1B7 0.22km -
Shoppers Drug Mart
2901 Bayview Avenue, Unit 7A, Toronto, ON M2K 1E6 0.31km -
Main Drug Mart
1100 Sheppard Avenue E, North York, ON M2K 2W1 1km
-
Bread & Roses Bakery Cafe
2901 Bayview Avenue, Toronto, ON M2K 2S3 0.3km -
Bloomer's
2901 Bayview Avenue, Unit 107 A, Bayview Village Shopping Centre, North York, ON M2K 2S3 0.38km -
Tabule Middle Eastern Cuisine
2901 Bayview Avenue, Toronto, ON M2K 1E6 0.38km
-
Bayview Village Shopping Centre
2901 Bayview Avenue, North York, ON M2K 1E6 0.29km -
Sandro Bayview Village
2901 Bayview Avenue, North York, ON M2K 1E6 0.51km -
Yonge Sheppard Centre
4841 Yonge Street, North York, ON M2N 5X2 2.47km
-
Pusateri's Fine Foods
2901 Bayview Avenue, Toronto, ON M2N 5Z7 0.26km -
Loblaws
2877 Bayview Avenue, Toronto, ON M2K 2S3 0.29km -
Kourosh Super Market
740 Sheppard Avenue E, Unit 2, Toronto, ON M2K 1C3 0.51km
-
LCBO
2901 Bayview Avenue, North York, ON M2K 1E6 0.21km -
Sheppard Wine Works
187 Sheppard Avenue E, Toronto, ON M2N 3A8 1.55km -
LCBO
5095 Yonge Street, North York, ON M2N 6Z4 2.43km
-
Mr Shine
2877 Bayview Avenue, North York, ON M2K 2S3 0.37km -
Shell
730 Avenue Sheppard E, North York, ON M2K 1C3 0.47km -
Shell
2831 Avenue Bayview, North York, ON M2K 1E5 0.6km
-
Cineplex Cinemas Empress Walk
5095 Yonge Street, 3rd Floor, Toronto, ON M2N 6Z4 2.43km -
Cineplex Cinemas Fairview Mall
1800 Sheppard Avenue E, Unit Y007, North York, ON M2J 5A7 3.22km -
Cineplex VIP Cinemas
12 Marie Labatte Road, unit B7, Toronto, ON M3C 0H9 4.94km
-
Toronto Public Library - Bayview Branch
2901 Bayview Avenue, Toronto, ON M2K 1E6 0.51km -
North York Central Library
5120 Yonge Street, Toronto, ON M2N 5N9 2.6km -
Toronto Public Library
35 Fairview Mall Drive, Toronto, ON M2J 4S4 3.01km
-
North York General Hospital
4001 Leslie Street, North York, ON M2K 1E1 1.45km -
Canadian Medicalert Foundation
2005 Sheppard Avenue E, North York, ON M2J 5B4 3.54km -
Sunnybrook Health Sciences Centre
2075 Bayview Avenue, Toronto, ON M4N 3M5 5.43km
-
Clarinda Park
420 Clarinda Dr, Toronto ON 1.07km -
Sheppard East Park
Toronto ON 1.36km -
Glendora Park
201 Glendora Ave (Willowdale Ave), Toronto ON 1.72km
-
Scotiabank
2901 Bayview Ave (at Sheppard Ave E), North York ON M2K 1E6 0.38km -
TD Bank Financial Group
50 Provost Dr, Toronto ON M2K 2X6 0.86km -
TD Bank Financial Group
312 Sheppard Ave E, North York ON M2N 3B4 1.32km
More about this building
View 25 Elkhorn Drive, Toronto- 3 bath
- 3 bed
- 1400 sqft
110-115 Scenic Mill Way North, Toronto, Ontario • M2L 1T1 • St. Andrew-Windfields
- 3 bath
- 3 bed
- 1800 sqft
106-11 McMahon Drive, Toronto, Ontario • M2K 1H8 • Bayview Village
- 3 bath
- 4 bed
- 2000 sqft
42 Crimson Mill Way, Toronto, Ontario • M2L 1T6 • St. Andrew-Windfields
- 3 bath
- 3 bed
- 1400 sqft
34 Red Maple Court, Toronto, Ontario • M2K 2T3 • Bayview Village
- 3 bath
- 3 bed
- 2250 sqft
Th 49-115 Harrison Garden Boulevard, Toronto, Ontario • M2N 0C9 • Willowdale East
- 4 bath
- 4 bed
- 2250 sqft
36 Clairtrell Road, Toronto, Ontario • M2N 5J6 • Willowdale East
- — bath
- — bed
- — sqft
215-47 York Mills Road, Toronto, Ontario • M2P 1B6 • Bridle Path-Sunnybrook-York Mills
- 3 bath
- 3 bed
- 2000 sqft
04-18 Greenbriar Road, Toronto, Ontario • M2K 0G7 • Bayview Village
- 4 bath
- 4 bed
- 2500 sqft
27 Bloorview Place, Toronto, Ontario • M2J 0B2 • Don Valley Village
- 4 bath
- 4 bed
- 2250 sqft
TH 10-8 Rean Drive, Toronto, Ontario • M2K 3B9 • Bayview Village
- 5 bath
- 3 bed
- 2000 sqft
16 Rollscourt Drive, Toronto, Ontario • M2L 1X5 • St. Andrew-Windfields
