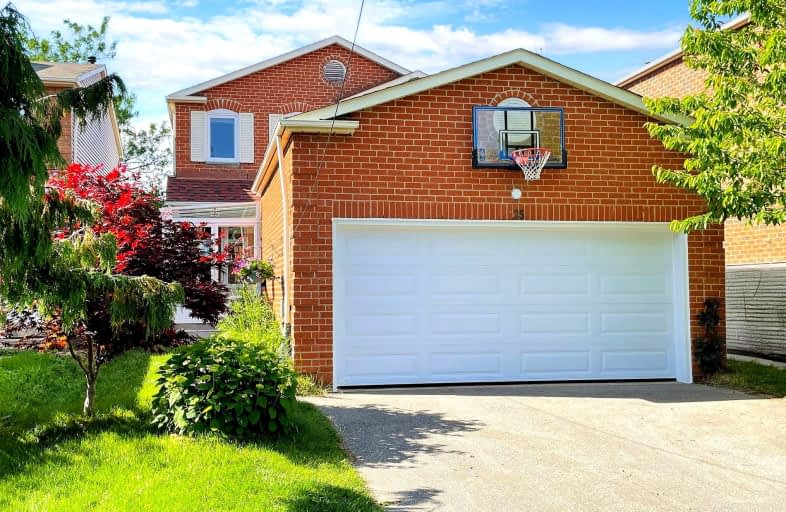Very Walkable
- Most errands can be accomplished on foot.
80
/100
Good Transit
- Some errands can be accomplished by public transportation.
64
/100
Bikeable
- Some errands can be accomplished on bike.
56
/100

St Mother Teresa Catholic Elementary School
Elementary: Catholic
1.00 km
Milliken Mills Public School
Elementary: Public
1.05 km
Highgate Public School
Elementary: Public
0.95 km
David Lewis Public School
Elementary: Public
1.34 km
Terry Fox Public School
Elementary: Public
0.87 km
Kennedy Public School
Elementary: Public
0.10 km
Msgr Fraser College (Midland North)
Secondary: Catholic
1.33 km
Msgr Fraser-Midland
Secondary: Catholic
2.80 km
L'Amoreaux Collegiate Institute
Secondary: Public
1.98 km
Milliken Mills High School
Secondary: Public
2.05 km
Dr Norman Bethune Collegiate Institute
Secondary: Public
1.16 km
Mary Ward Catholic Secondary School
Secondary: Catholic
0.85 km
-
Highland Heights Park
30 Glendower Circt, Toronto ON 2.73km -
Milliken Park
5555 Steeles Ave E (btwn McCowan & Middlefield Rd.), Scarborough ON M9L 1S7 3.28km -
Atria Buildings Park
2235 Sheppard Ave E (Sheppard and Victoria Park), Toronto ON M2J 5B5 5.18km
-
TD Bank Financial Group
7077 Kennedy Rd (at Steeles Ave. E, outside Pacific Mall), Markham ON L3R 0N8 0.68km -
TD Bank Financial Group
2565 Warden Ave (at Bridletowne Cir.), Scarborough ON M1W 2H5 3.09km -
CIBC
7125 Woodbine Ave (at Steeles Ave. E), Markham ON L3R 1A3 3.19km














