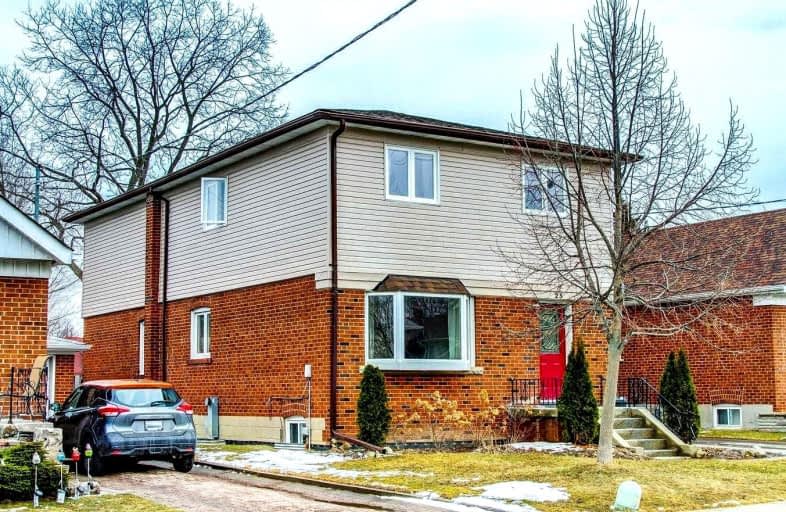Sold on Mar 23, 2022
Note: Property is not currently for sale or for rent.

-
Type: Detached
-
Style: 2-Storey
-
Lot Size: 40 x 125.37 Feet
-
Age: No Data
-
Taxes: $5,383 per year
-
Days on Site: 6 Days
-
Added: Mar 17, 2022 (6 days on market)
-
Updated:
-
Last Checked: 2 months ago
-
MLS®#: E5539809
-
Listed By: Ipro realty ltd., brokerage
A Woodbine Gardens Treasure On A Generous Lot Size 40X125. This Oversized Solid Detached 5 Bedroom, 2-Storey Home Offers Hardwood Floors On Main, Large Bay Windows, Eat-In Kitchen, Extra Cabinets, A Comfortable Sized Den For Workspace With Walk-Out To Bright Sunroom. Spacious Master, Walk-In Closet + 3 Pc Ensuite. Separate Entrance Basement With Gas Fireplace In Rec Room, Rough-In-Kitchen, Lots Of Storage, Steps To Taylor Creek Park, Biking/Hiking Trails.
Extras
Fridge, Stove, Washer, Dryer, All Elf's, All Window Coverings, Central Vac, Cac.
Property Details
Facts for 25 Elmont Drive, Toronto
Status
Days on Market: 6
Last Status: Sold
Sold Date: Mar 23, 2022
Closed Date: May 20, 2022
Expiry Date: Jul 11, 2022
Sold Price: $1,550,000
Unavailable Date: Mar 23, 2022
Input Date: Mar 17, 2022
Prior LSC: Listing with no contract changes
Property
Status: Sale
Property Type: Detached
Style: 2-Storey
Area: Toronto
Community: East York
Availability Date: 60-90
Inside
Bedrooms: 5
Bedrooms Plus: 1
Bathrooms: 3
Kitchens: 1
Rooms: 10
Den/Family Room: No
Air Conditioning: Central Air
Fireplace: Yes
Laundry Level: Lower
Washrooms: 3
Building
Basement: Finished
Basement 2: Sep Entrance
Heat Type: Forced Air
Heat Source: Gas
Exterior: Alum Siding
Exterior: Brick
Elevator: N
Water Supply: Municipal
Special Designation: Unknown
Parking
Driveway: Private
Garage Type: None
Covered Parking Spaces: 3
Total Parking Spaces: 3
Fees
Tax Year: 2021
Tax Legal Description: Pcl 193-Sec M630 Lt 193
Taxes: $5,383
Highlights
Feature: Fenced Yard
Feature: Library
Feature: Park
Feature: Public Transit
Feature: Rec Centre
Feature: School
Land
Cross Street: St. Clair & O'connor
Municipality District: Toronto E03
Fronting On: East
Pool: None
Sewer: Sewers
Lot Depth: 125.37 Feet
Lot Frontage: 40 Feet
Rooms
Room details for 25 Elmont Drive, Toronto
| Type | Dimensions | Description |
|---|---|---|
| Living Main | 3.65 x 4.33 | Hardwood Floor, Bay Window, Combined W/Dining |
| Dining Main | 3.65 x 2.55 | Hardwood Floor, Combined W/Living |
| Kitchen Main | 2.70 x 4.46 | Eat-In Kitchen, Laminate |
| Br Main | 3.65 x 5.03 | Double Closet, Broadloom |
| Den Main | 2.70 x 4.10 | Hardwood Floor, W/O To Sunroom, Bay Window |
| Prim Bdrm Upper | 4.55 x 6.75 | 3 Pc Ensuite, W/I Closet |
| 2nd Br Upper | 2.75 x 4.25 | Broadloom, Large Window, Double Closet |
| 3rd Br Upper | 3.58 x 3.17 | Broadloom, Closet, Large Window |
| 4th Br Upper | 2.40 x 3.38 | Broadloom, Closet |
| Rec Lower | 4.45 x 6.45 | Gas Fireplace, Open Concept, Broadloom |
| XXXXXXXX | XXX XX, XXXX |
XXXX XXX XXXX |
$X,XXX,XXX |
| XXX XX, XXXX |
XXXXXX XXX XXXX |
$X,XXX,XXX | |
| XXXXXXXX | XXX XX, XXXX |
XXXXXXX XXX XXXX |
|
| XXX XX, XXXX |
XXXXXX XXX XXXX |
$X,XXX,XXX | |
| XXXXXXXX | XXX XX, XXXX |
XXXX XXX XXXX |
$XXX,XXX |
| XXX XX, XXXX |
XXXXXX XXX XXXX |
$XXX,XXX | |
| XXXXXXXX | XXX XX, XXXX |
XXXXXXX XXX XXXX |
|
| XXX XX, XXXX |
XXXXXX XXX XXXX |
$X,XXX,XXX | |
| XXXXXXXX | XXX XX, XXXX |
XXXXXXX XXX XXXX |
|
| XXX XX, XXXX |
XXXXXX XXX XXXX |
$XXX,XXX |
| XXXXXXXX XXXX | XXX XX, XXXX | $1,550,000 XXX XXXX |
| XXXXXXXX XXXXXX | XXX XX, XXXX | $1,280,000 XXX XXXX |
| XXXXXXXX XXXXXXX | XXX XX, XXXX | XXX XXXX |
| XXXXXXXX XXXXXX | XXX XX, XXXX | $1,389,900 XXX XXXX |
| XXXXXXXX XXXX | XXX XX, XXXX | $993,000 XXX XXXX |
| XXXXXXXX XXXXXX | XXX XX, XXXX | $999,900 XXX XXXX |
| XXXXXXXX XXXXXXX | XXX XX, XXXX | XXX XXXX |
| XXXXXXXX XXXXXX | XXX XX, XXXX | $1,009,998 XXX XXXX |
| XXXXXXXX XXXXXXX | XXX XX, XXXX | XXX XXXX |
| XXXXXXXX XXXXXX | XXX XX, XXXX | $999,986 XXX XXXX |

Selwyn Elementary School
Elementary: PublicD A Morrison Middle School
Elementary: PublicGordon A Brown Middle School
Elementary: PublicSt Nicholas Catholic School
Elementary: CatholicSecord Elementary School
Elementary: PublicGeorge Webster Elementary School
Elementary: PublicEast York Alternative Secondary School
Secondary: PublicNotre Dame Catholic High School
Secondary: CatholicMonarch Park Collegiate Institute
Secondary: PublicEast York Collegiate Institute
Secondary: PublicMalvern Collegiate Institute
Secondary: PublicSATEC @ W A Porter Collegiate Institute
Secondary: Public- 4 bath
- 5 bed
- 2500 sqft
1301 Woodbine Avenue, Toronto, Ontario • M4C 4E8 • Woodbine-Lumsden



