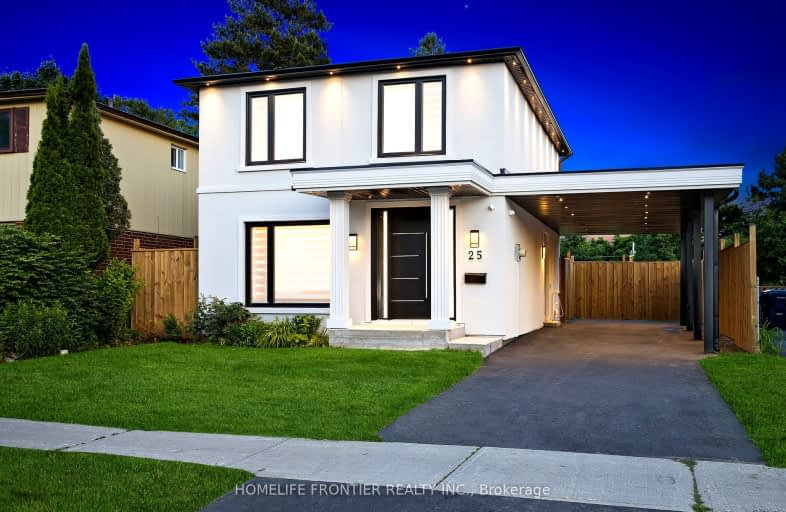Somewhat Walkable
- Some errands can be accomplished on foot.
Good Transit
- Some errands can be accomplished by public transportation.
Somewhat Bikeable
- Most errands require a car.

St Florence Catholic School
Elementary: CatholicLucy Maud Montgomery Public School
Elementary: PublicSt Columba Catholic School
Elementary: CatholicGrey Owl Junior Public School
Elementary: PublicBerner Trail Junior Public School
Elementary: PublicEmily Carr Public School
Elementary: PublicMaplewood High School
Secondary: PublicSt Mother Teresa Catholic Academy Secondary School
Secondary: CatholicWest Hill Collegiate Institute
Secondary: PublicWoburn Collegiate Institute
Secondary: PublicLester B Pearson Collegiate Institute
Secondary: PublicSt John Paul II Catholic Secondary School
Secondary: Catholic-
Kelseys Original Roadhouse
50 Cinemart Dr, Scarborough, ON M1B 3C3 0.92km -
Tropical Nights Restaurant & Lounge
1154 Morningside Avenue, Toronto, ON M1B 3A4 1.01km -
Zak's Bar and Grill
790 Military Trail, Toronto, ON M1E 5K4 1.76km
-
McDonald's
785 Milner Avenue, Scarborough, ON M1B 3C3 0.94km -
Real Fruit Bubble Tea
31 Tapscott Road, Suite 72, Toronto, ON M1B 4Y7 0.93km -
Tim Horton's
1149 Morningside Avenue, Scarborough, ON M1B 5J3 1.11km
-
Planet Fitness
31 Tapscott Road, Toronto, ON M1B 4Y7 1.04km -
Snap Fitness 24/7
8130 Sheppard Avenue East, Suite 108,019, Toronto, ON M1B 6A3 1.25km -
Boulder Parc
1415 Morningside Avenue, Unit 2, Scarborough, ON M1B 3J1 1.47km
-
Medicine Shoppe Pharmacy
27 Tapscott Rd, Scarborough, ON M1B 4Y7 0.92km -
Lapsley Pharmasave
27 Lapsley Road, Scarborough, ON M1B 1K1 1.21km -
Shoppers Drug Mart
1400 Neilson Road, Scarborough, ON M1B 0C2 1.34km
-
Boston Pizza
25 Cinemart Dr, Scarborough, ON M1B 3C3 0.78km -
Kelseys Original Roadhouse
50 Cinemart Dr, Scarborough, ON M1B 3C3 0.92km -
Tahini
797 Milner Avenue, Toronto, ON M1B 3C3 0.87km
-
SmartCentres - Scarborough East
799 Milner Avenue, Scarborough, ON M1B 3C3 0.84km -
Malvern Town Center
31 Tapscott Road, Scarborough, ON M1B 4Y7 0.93km -
Scarborough Town Centre
300 Borough Drive, Scarborough, ON M1P 4P5 4.46km
-
Walmart Morningside Scarborough Supercentre
799 Milner Avenue, Toronto, ON M1B 3C3 0.84km -
Fusion Supermarket
1150 Morningside Avenue, Suite 113, Scarborough, ON M1B 3A4 1.14km -
Barrio Fiesta
19 Lapsley Road, Scarborough, ON M1B 1K1 1.18km
-
LCBO
4525 Kingston Rd, Scarborough, ON M1E 2P1 3.84km -
Beer Store
3561 Lawrence Avenue E, Scarborough, ON M1H 1B2 4.67km -
LCBO
1571 Sandhurst Circle, Toronto, ON M1V 1V2 4.7km
-
Circle K
31 Tapscott Road, Toronto, ON M1B 4Y7 0.93km -
Circle K
1149 Morningside Avenue, Scarborough, ON M1B 5J3 1.12km -
Esso
1149 Morningside Avenue, Scarborough, ON M1B 5J3 1.12km
-
Cineplex Odeon
785 Milner Avenue, Toronto, ON M1B 3C3 0.8km -
Cineplex Odeon Corporation
785 Milner Avenue, Scarborough, ON M1B 3C3 0.8km -
Cineplex Cinemas Scarborough
300 Borough Drive, Scarborough Town Centre, Scarborough, ON M1P 4P5 4.36km
-
Malvern Public Library
30 Sewells Road, Toronto, ON M1B 3G5 1.02km -
Toronto Public Library - Burrows Hall
1081 Progress Avenue, Scarborough, ON M1B 5Z6 1.82km -
Toronto Public Library - Highland Creek
3550 Ellesmere Road, Toronto, ON M1C 4Y6 3.22km
-
Rouge Valley Health System - Rouge Valley Centenary
2867 Ellesmere Road, Scarborough, ON M1E 4B9 2.23km -
Scarborough General Hospital Medical Mall
3030 Av Lawrence E, Scarborough, ON M1P 2T7 5.59km -
Scarborough Health Network
3050 Lawrence Avenue E, Scarborough, ON M1P 2T7 5.58km
-
Dean Park
Dean Park Road and Meadowvale, Scarborough ON 3.24km -
Snowhill Park
Snowhill Cres & Terryhill Cres, Scarborough ON 4.57km -
Adam's Park
2 Rozell Rd, Toronto ON 5.54km
-
TD Bank Financial Group
1900 Ellesmere Rd (Ellesmere and Bellamy), Scarborough ON M1H 2V6 3.58km -
CIBC
480 Progress Ave, Scarborough ON M1P 5J1 4.48km -
RBC Royal Bank
3570 Lawrence Ave E, Toronto ON M1G 0A3 4.49km














