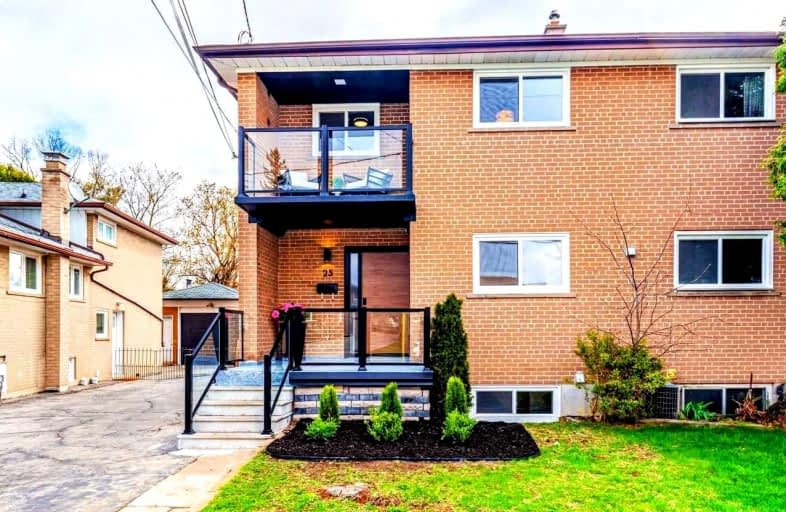
Africentric Alternative School
Elementary: Public
0.92 km
Sheppard Public School
Elementary: Public
1.00 km
St Martha Catholic School
Elementary: Catholic
0.50 km
Calico Public School
Elementary: Public
0.56 km
Beverley Heights Middle School
Elementary: Public
0.91 km
St Conrad Catholic School
Elementary: Catholic
1.01 km
Downsview Secondary School
Secondary: Public
1.69 km
Madonna Catholic Secondary School
Secondary: Catholic
1.87 km
C W Jefferys Collegiate Institute
Secondary: Public
2.12 km
James Cardinal McGuigan Catholic High School
Secondary: Catholic
2.73 km
Chaminade College School
Secondary: Catholic
3.22 km
Westview Centennial Secondary School
Secondary: Public
2.74 km



