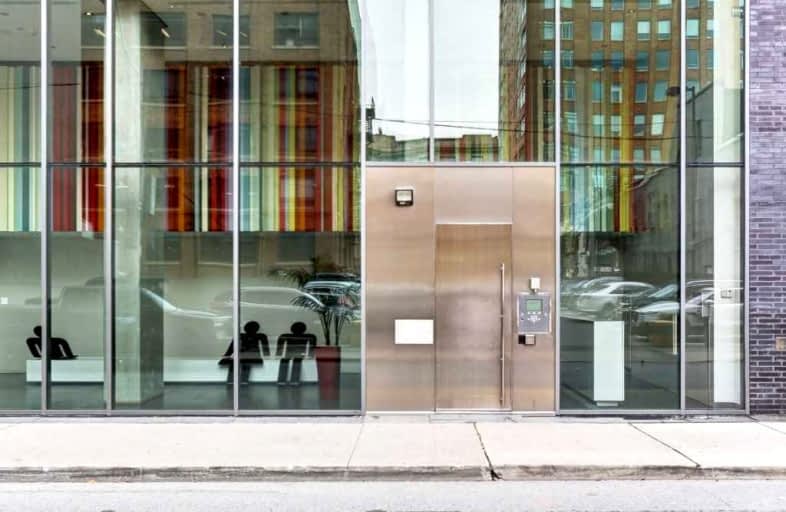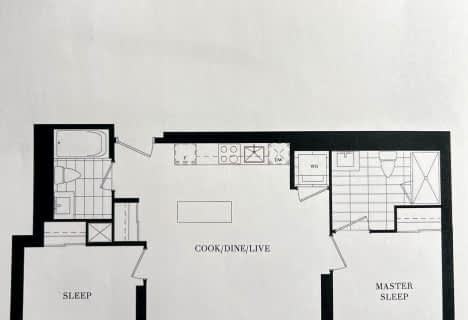Walker's Paradise
- Daily errands do not require a car.
Rider's Paradise
- Daily errands do not require a car.
Biker's Paradise
- Daily errands do not require a car.

Downtown Vocal Music Academy of Toronto
Elementary: PublicALPHA Alternative Junior School
Elementary: PublicBeverley School
Elementary: PublicOgden Junior Public School
Elementary: PublicSt Mary Catholic School
Elementary: CatholicRyerson Community School Junior Senior
Elementary: PublicSt Michael's Choir (Sr) School
Secondary: CatholicOasis Alternative
Secondary: PublicCity School
Secondary: PublicSubway Academy II
Secondary: PublicHeydon Park Secondary School
Secondary: PublicContact Alternative School
Secondary: Public-
Fresh & Wild Food Market
69 Spadina Avenue, Toronto 0.06km -
Winstons Grocery
430 Queen Street West, Toronto 0.39km -
Rabba Fine Foods
361 Front Street West, Toronto 0.42km
-
B & W Wines
134 Peter Street Suite 1502, Toronto 0.26km -
LCBO
49 Spadina Avenue, Toronto 0.31km -
Northern Landings GinBerry
49 Spadina Avenue, Toronto 0.32km
-
Kibo Sushi House
36 Charlotte Street #102, Toronto 0.04km -
Boards by Burke
438 King Street West, Toronto 0.06km -
Aroma Espresso Bar
430 King Street West, Toronto 0.07km
-
Strange Love Coffee
101 Spadina Avenue, Toronto 0.05km -
Aroma Espresso Bar
430 King Street West, Toronto 0.07km -
Quantum Coffee
460 King Street West, Toronto 0.1km
-
RBC Royal Bank
434 &, 436 King Street West, Toronto 0.06km -
TD Canada Trust Branch and ATM
443 Queen Street West, Toronto 0.3km -
CIBC Branch with ATM
378 Queen Street West, Toronto 0.36km
-
Petro-Canada
55 Spadina Avenue, Toronto 0.17km -
Shell
38 Spadina Avenue, Toronto 0.22km -
Less Emissions
500-160 John Street, Toronto 0.45km
-
Imprint Pilates
101 Spadina Avenue #103, Toronto 0.05km -
Silofit (119 Spadina)
119 Spadina Avenue Unit 203, Toronto 0.11km -
RIDE Cycle Club
435 King Street West, Toronto 0.14km
-
Park People
401 Richmond Street West Studio 119, Toronto 0.16km -
Clarence Square
25 Clarence Square, Toronto 0.24km -
Clarence Square Dog Park
Old Toronto 0.27km
-
The Copp Clark Co
Wellington Street West, Toronto 0.53km -
NCA Exam Help | NCA Notes and Tutoring
Neo (Concord CityPlace, 4G-1922 Spadina Avenue, Toronto 0.59km -
Dorothy H. Hoover Library
113 McCaul Street, Toronto 0.88km
-
Medical Hub
77 Peter Street, Toronto 0.18km -
NoNO
479A Wellington Street West, Toronto 0.45km -
Hypercare
313 Queen Street West Summit Room, Toronto 0.46km
-
Shoppers Drug Mart
388 King Street West, Toronto 0.15km -
Pharmacy Hub
77 Peter Street, Toronto 0.18km -
Medical Hub
77 Peter Street, Toronto 0.18km
-
TagBuy.com
348 Queen Street West, Toronto 0.34km -
Queen Boutique
55 Queen Street West, Toronto 0.35km -
Shoppes on Queen West
585 Queen Street West, Toronto 0.58km
-
CineCycle
129 Spadina Avenue, Toronto 0.14km -
Necessary Angel Theatre
401 Richmond Street West #393, Toronto 0.16km -
Socialive Media INC.
388 Richmond Street West, Toronto 0.23km
-
Bang Sue Bar
11 Charlotte Street, Toronto 0.08km -
Bar Hop
391 King Street West, Toronto 0.11km -
Escape Manor Toronto
383 King Street West, Toronto 0.11km
For Sale
For Rent
More about this building
View 25 Oxley Street, Toronto- 2 bath
- 2 bed
- 600 sqft
2801-82 Dalhousie Street, Toronto, Ontario • M5B 1Y7 • Church-Yonge Corridor
- — bath
- — bed
- — sqft
1471 -135 Lower Sherbourne Street, Toronto, Ontario • M5A 1Y4 • Waterfront Communities C08
- — bath
- — bed
- — sqft
2217 -135 Lower Sherbourne Street, Toronto, Ontario • M5A 1Y4 • Waterfront Communities C08
- 1 bath
- 1 bed
- 500 sqft
3618-85 Wood Street, Toronto, Ontario • M4Y 0E8 • Church-Yonge Corridor
- 2 bath
- 1 bed
- 700 sqft
3210-763 Bay Street, Toronto, Ontario • M5G 2R3 • Bay Street Corridor
- 1 bath
- 1 bed
- 600 sqft
4204-763 Bay Street, Toronto, Ontario • M5G 2R3 • Bay Street Corridor
- 1 bath
- 1 bed
- 500 sqft
2801-70 Queens Wharf Road, Toronto, Ontario • M5V 0J2 • Waterfront Communities C01
- — bath
- — bed
- — sqft
1004-357 King Street West, Toronto, Ontario • M5V 0S7 • Waterfront Communities C01
- 1 bath
- 1 bed
- 600 sqft
4104-8 The Esplanade, Toronto, Ontario • M5E 0A6 • Waterfront Communities C08
- 1 bath
- 1 bed
- 500 sqft
402-435 Richmond Street West, Toronto, Ontario • M5V 0N3 • Waterfront Communities C01
- 2 bath
- 2 bed
- 700 sqft
1701-15 Mercer Street, Toronto, Ontario • M5V 0T8 • Waterfront Communities C01













