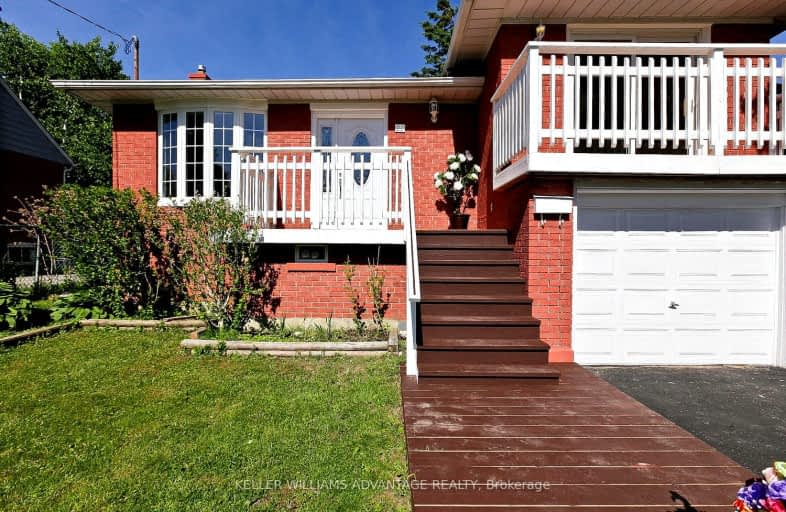Very Walkable
- Most errands can be accomplished on foot.
Good Transit
- Some errands can be accomplished by public transportation.
Bikeable
- Some errands can be accomplished on bike.

Anson Park Public School
Elementary: PublicH A Halbert Junior Public School
Elementary: PublicBliss Carman Senior Public School
Elementary: PublicMason Road Junior Public School
Elementary: PublicFairmount Public School
Elementary: PublicSt Agatha Catholic School
Elementary: CatholicCaring and Safe Schools LC3
Secondary: PublicÉSC Père-Philippe-Lamarche
Secondary: CatholicSouth East Year Round Alternative Centre
Secondary: PublicBlessed Cardinal Newman Catholic School
Secondary: CatholicR H King Academy
Secondary: PublicCedarbrae Collegiate Institute
Secondary: Public- 2 bath
- 3 bed
- 700 sqft
36 North Edgely Avenue, Toronto, Ontario • M1K 1T7 • Clairlea-Birchmount








