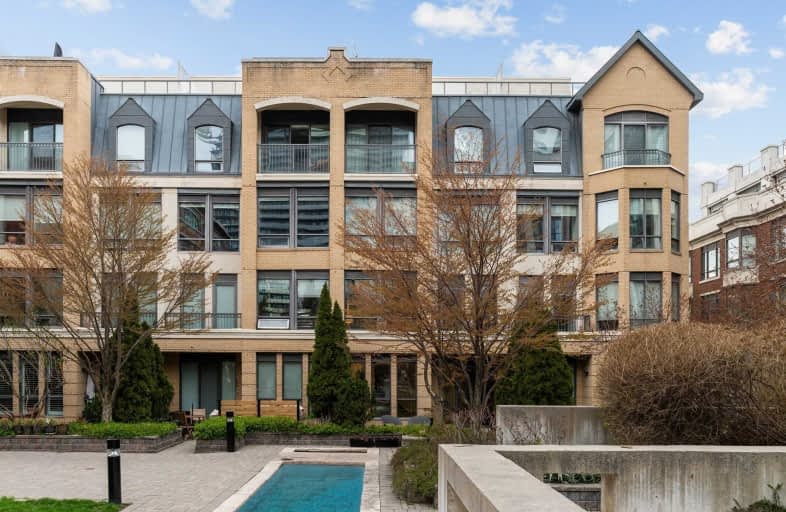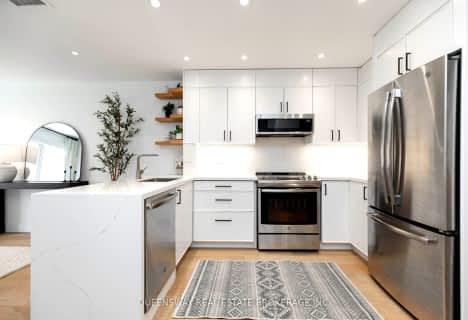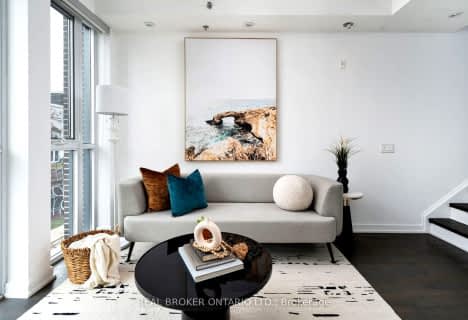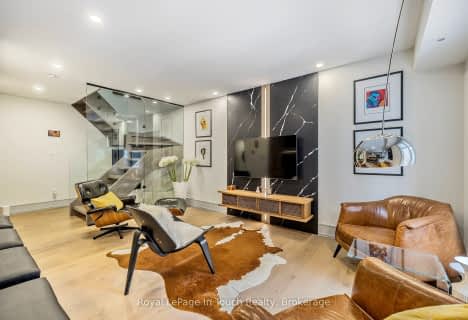Walker's Paradise
- Daily errands do not require a car.
Rider's Paradise
- Daily errands do not require a car.
Biker's Paradise
- Daily errands do not require a car.

Downtown Vocal Music Academy of Toronto
Elementary: PublicALPHA Alternative Junior School
Elementary: PublicBeverley School
Elementary: PublicOgden Junior Public School
Elementary: PublicOrde Street Public School
Elementary: PublicRyerson Community School Junior Senior
Elementary: PublicOasis Alternative
Secondary: PublicCity School
Secondary: PublicSubway Academy II
Secondary: PublicHeydon Park Secondary School
Secondary: PublicContact Alternative School
Secondary: PublicSt Joseph's College School
Secondary: Catholic-
Lucky Moose Food Mart
393 Dundas Street West, Toronto 0.36km -
Kai Wei Supermarket
253 Spadina Avenue, Toronto 0.36km -
華隆亞洲超市
Spadina Avenue, Toronto 0.37km
-
LCBO
272 Queen Street West, Toronto 0.12km -
Peter Pantry
371 Queen Street West, Toronto 0.12km -
Peter Pan Bistro
373 Queen Street West, Toronto 0.13km
-
The Black Bull
Canada 0.08km -
Peter Pan Bistro
373 Queen Street West, Toronto 0.13km -
Subway
385 Queen Street West, Toronto 0.15km
-
lululemon experiential store
318 Queen Street West, Toronto 0.12km -
Peter Pantry
371 Queen Street West, Toronto 0.12km -
Peter Pan Bistro
373 Queen Street West, Toronto 0.13km
-
Karen Durbin Holdings Inc
313 Queen Street West, Toronto 0.2km -
CIBC Branch with ATM
378 Queen Street West, Toronto 0.24km -
Mega International Commercial Bank
241 Spadina Avenue, Toronto 0.32km
-
Less Emissions
500-160 John Street, Toronto 0.22km -
Petro-Canada
55 Spadina Avenue, Toronto 0.63km -
Shell
38 Spadina Avenue, Toronto 0.69km
-
pilates8
318 Queen Street West, Toronto 0.12km -
glowing crystal studios
Jack Cooper Lane, Toronto 0.17km -
Hridaya Yoga | Mangala Anshumati
346 Queen Street West, Toronto 0.18km
-
Ration: Beverley
335 Queen Street West, Toronto 0.16km -
Grange Park Promenade
Between Beverly St. &, McCaul Street, Toronto 0.19km -
Queen Elizabeth Jubilee Garden
Toronto 0.2km
-
Dorothy H. Hoover Library
113 McCaul Street, Toronto 0.43km -
The Great Library at the Law Society of Ontario
130 Queen Street West, Toronto 0.68km -
The Ontario Workplace Tribunals Library
505 University Avenue, Toronto 0.74km
-
Hypercare
313 Queen Street West Summit Room, Toronto 0.19km -
NDcare Naturopathic Clinics
200 Spadina Avenue, Toronto 0.31km -
Center Hed Medica
280 Spadina Av, Toronto 0.38km
-
Shoppers Drug Mart
260 Queen Street West, Toronto 0.15km -
Mike's Independent City Market Toronto
111 Peter Street, Toronto 0.28km -
Cadence Pharmacy
200 Spadina Avenue, Toronto 0.31km
-
TagBuy.com
348 Queen Street West, Toronto 0.19km -
Queen Boutique
55 Queen Street West, Toronto 0.27km -
Sparaco Contemporary Art Gallery
377 Dundas Street West, Toronto 0.37km
-
Scotiabank Theatre Toronto
259 Richmond Street West, Toronto 0.26km -
Socialive Media INC.
388 Richmond Street West, Toronto 0.27km -
Necessary Angel Theatre
401 Richmond Street West #393, Toronto 0.33km
-
The Black Bull
Canada 0.08km -
Rivoli
334 Queen Street West, Toronto 0.15km -
Mercy
176 John Street, Toronto 0.16km
More about this building
View 25 Soho Street, Toronto- 2 bath
- 2 bed
- 1200 sqft
293 Mutual Street, Toronto, Ontario • M4Y 1X6 • Church-Yonge Corridor
- 2 bath
- 3 bed
- 1400 sqft
11-60 Carr Street, Toronto, Ontario • M5T 1B7 • Kensington-Chinatown
- 3 bath
- 3 bed
- 1600 sqft
TH1-41 Ossington Avenue, Toronto, Ontario • M6J 2Y9 • Trinity Bellwoods
- 3 bath
- 3 bed
- 1600 sqft
G17-26 Capreol Court, Toronto, Ontario • M5V 4A3 • Waterfront Communities C01
- 2 bath
- 2 bed
- 1000 sqft
825-46 Western Battery Road, Toronto, Ontario • M6K 3P1 • Niagara
- 3 bath
- 3 bed
- 1200 sqft
Th105-120 Parliament Street, Toronto, Ontario • M5A 2Y8 • Moss Park
- 3 bath
- 3 bed
- 1400 sqft
203-50 Joe Shuster Way, Toronto, Ontario • M6K 1Y8 • South Parkdale
- 3 bath
- 3 bed
- 1400 sqft
TH04-120 Parliament Street, Toronto, Ontario • M5A 2Y8 • Moss Park














