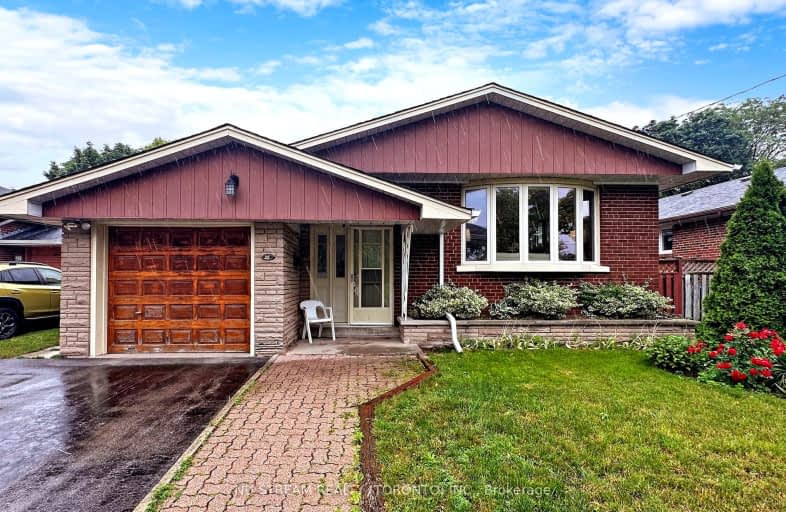
Somewhat Walkable
- Some errands can be accomplished on foot.
Excellent Transit
- Most errands can be accomplished by public transportation.
Somewhat Bikeable
- Most errands require a car.

St Bartholomew Catholic School
Elementary: CatholicAgincourt Junior Public School
Elementary: PublicEdgewood Public School
Elementary: PublicC D Farquharson Junior Public School
Elementary: PublicNorth Agincourt Junior Public School
Elementary: PublicSir Alexander Mackenzie Senior Public School
Elementary: PublicDelphi Secondary Alternative School
Secondary: PublicMsgr Fraser-Midland
Secondary: CatholicAlternative Scarborough Education 1
Secondary: PublicSir William Osler High School
Secondary: PublicFrancis Libermann Catholic High School
Secondary: CatholicAgincourt Collegiate Institute
Secondary: Public-
Queen Victoria Pub
2240 Midland Avenue, Toronto, ON M1P 4R9 0.67km -
VSOP KTV
8 Glen Watford Drive, Toronto, ON M1S 2C1 0.7km -
Timehri Restaurant
4531 Sheppard Avenue E, Scarborough, ON M1S 1V3 0.99km
-
HK Garden
4236 Sheppard Avenue E, Dynasty Centre, Toronto, ON M1S 1T5 0.74km -
Tim Hortons
4200 Sheppard Ave East, Scarborough, ON M1S 1T3 0.76km -
Lau Sun Mou Tea
4400 Sheppard Avenue E, Unit 9, Scarborough, ON M1S 5J5 0.76km
-
Snap Fitness
7261 Victoria Park Avenue, Markham, ON L3R 2M7 7.05km -
Go Girl Body Transformation
39 Riviera Drive, Unit 1, Markham, ON L3R 8N4 8.1km -
FitStudios
7780 Woodbine Avenue, Unit 9, Markham, ON L3R 2N7 8.78km
-
Shoppers Drug Mart
300 Borough Drive, Toronto, ON M1P 4P5 1.21km -
Shoppers Drug Mart
2330 Kennedy Road, Toronto, ON M1T 0A2 1.42km -
Torrance Compounding Pharmacy
1100 Ellesmere Road, Unit 5, Scarborough, ON M1P 2X3 1.45km
-
Colangelo Brothers Food Market
2387 Midland Avenue, Scarborough, ON M1S 1R1 0.31km -
Good Luck Catering
55 Marilake Drive, Scarborough, ON M1S 1V8 0.34km -
Beef Noodle Restaurant
4271 Sheppard Avenue E, Unit 1, Scarborough, ON M1S 4G4 0.56km
-
Dynasty Centre
8 Glen Watford Drive, Scarborough, ON M1S 2C1 0.7km -
Oriental Centre
4430 Sheppard Avenue E, Scarborough, ON M1S 5J3 0.81km -
U Health Centre
2101 Brimley Road, Toronto, ON M1S 2B4 0.89km
-
Real Canadian Superstore
1755 Brimley Road, Scarborough, ON M1P 0A3 0.78km -
Bulk Barn
410 Progress Avenue, Scarborough, ON M1P 5J1 0.9km -
Farm Fresh Mart
4466 Sheppard Ave E, Toronto, ON M1S 1V2 0.96km
-
LCBO
748-420 Progress Avenue, Toronto, ON M1P 5J1 0.94km -
LCBO
21 William Kitchen Rd, Scarborough, ON M1P 5B7 1.18km -
Magnotta Winery
1760 Midland Avenue, Scarborough, ON M1P 3C2 2.41km
-
Hybird Auto Cleaning Service
7 Golden Gate Crt, Unit C, Scarborough, ON M1P 3A5 1.28km -
Shell
1670 Mccowan Road, Toronto, ON M1S 2V2 1.33km -
Petro-Canada
3905 Sheppard Avenue E, Toronto, ON M1T 3L5 1.36km
-
Cineplex Cinemas Scarborough
300 Borough Drive, Scarborough Town Centre, Scarborough, ON M1P 4P5 1.46km -
Woodside Square Cinemas
1571 Sandhurst Circle, Toronto, ON M1V 1V2 3.23km -
Cineplex Cinemas Fairview Mall
1800 Sheppard Avenue E, Unit Y007, North York, ON M2J 5A7 5.77km
-
Toronto Public Library - Scarborough Civic Centre Branch
156 Borough Drive, Toronto, ON M1P 1.55km -
Agincourt District Library
155 Bonis Avenue, Toronto, ON M1T 3W6 1.78km -
Woodside Square Library
1571 Sandhurst Cir, Toronto, ON M1V 1V2 3.07km
-
Scarborough General Hospital Medical Mall
3030 Av Lawrence E, Scarborough, ON M1P 2T7 3.32km -
Scarborough Health Network
3050 Lawrence Avenue E, Scarborough, ON M1P 2T7 3.52km -
The Scarborough Hospital
3030 Birchmount Road, Scarborough, ON M1W 3W3 3.75km
-
Inglewood Park
1.73km -
White Heaven Park
105 Invergordon Ave, Toronto ON M1S 2Z1 1.8km -
Lynngate Park
133 Cass Ave, Toronto ON M1T 2B5 2.32km
-
TD Bank Financial Group
26 William Kitchen Rd (at Kennedy Rd), Scarborough ON M1P 5B7 1.22km -
Scotiabank
300 Borough Dr (in Scarborough Town Centre), Scarborough ON M1P 4P5 1.33km -
RBC Royal Bank
111 Grangeway Ave, Scarborough ON M1H 3E9 1.84km












