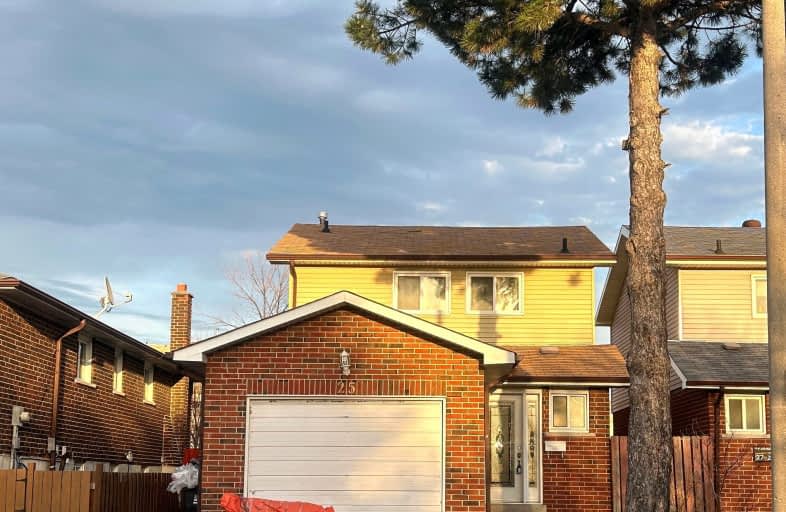Very Walkable
- Most errands can be accomplished on foot.
88
/100
Good Transit
- Some errands can be accomplished by public transportation.
68
/100
Somewhat Bikeable
- Most errands require a car.
38
/100

Burrows Hall Junior Public School
Elementary: Public
0.49 km
Dr Marion Hilliard Senior Public School
Elementary: Public
0.95 km
St Barnabas Catholic School
Elementary: Catholic
0.39 km
Berner Trail Junior Public School
Elementary: Public
1.13 km
Tom Longboat Junior Public School
Elementary: Public
1.61 km
Malvern Junior Public School
Elementary: Public
0.20 km
Alternative Scarborough Education 1
Secondary: Public
3.71 km
St Mother Teresa Catholic Academy Secondary School
Secondary: Catholic
2.12 km
Woburn Collegiate Institute
Secondary: Public
2.01 km
Cedarbrae Collegiate Institute
Secondary: Public
4.45 km
Lester B Pearson Collegiate Institute
Secondary: Public
1.02 km
St John Paul II Catholic Secondary School
Secondary: Catholic
2.79 km
-
Snowhill Park
Snowhill Cres & Terryhill Cres, Scarborough ON 2.98km -
Thomson Memorial Park
1005 Brimley Rd, Scarborough ON M1P 3E8 4.6km -
Birkdale Ravine
1100 Brimley Rd, Scarborough ON M1P 3X9 4.32km
-
RBC Royal Bank
3570 Lawrence Ave E, Toronto ON M1G 0A3 4.02km -
RBC Royal Bank
3091 Lawrence Ave E, Scarborough ON M1H 1A1 4.63km -
Scotiabank
6019 Steeles Ave E, Toronto ON M1V 5P7 4.72km
$X,XXX
- — bath
- — bed
- — sqft
11 Dalehurst Avenue #main Avenue, Toronto, Ontario • M1G 2X6 • Morningside














