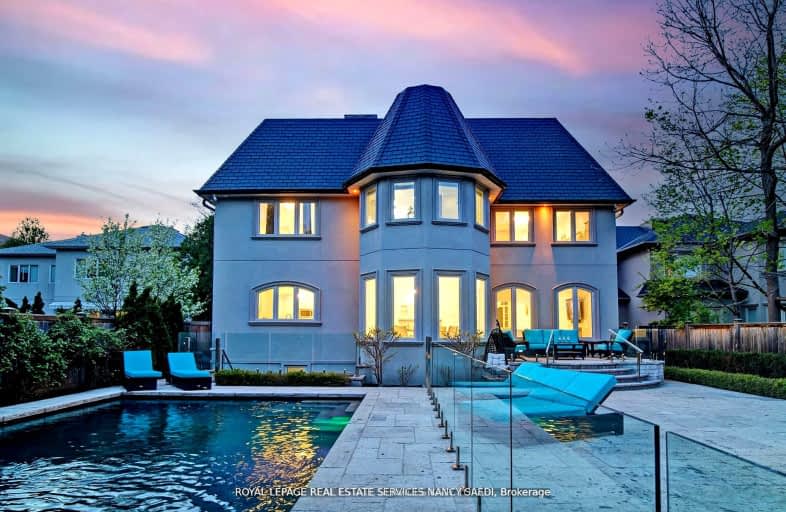Car-Dependent
- Almost all errands require a car.
Excellent Transit
- Most errands can be accomplished by public transportation.
Somewhat Bikeable
- Most errands require a car.

Harrison Public School
Elementary: PublicSt Gabriel Catholic Catholic School
Elementary: CatholicHollywood Public School
Elementary: PublicElkhorn Public School
Elementary: PublicSt Andrew's Junior High School
Elementary: PublicDunlace Public School
Elementary: PublicSt Andrew's Junior High School
Secondary: PublicWindfields Junior High School
Secondary: PublicÉcole secondaire Étienne-Brûlé
Secondary: PublicCardinal Carter Academy for the Arts
Secondary: CatholicYork Mills Collegiate Institute
Secondary: PublicEarl Haig Secondary School
Secondary: Public-
Rean Park
Toronto ON 0.62km -
Glendora Park
201 Glendora Ave (Willowdale Ave), Toronto ON 1.26km -
Harrison Garden Blvd Dog Park
Harrison Garden Blvd, North York ON M2N 0C3 1.63km
-
TD Bank Financial Group
312 Sheppard Ave E, North York ON M2N 3B4 1.13km -
HSBC
300 York Mills Rd, Toronto ON M2L 2Y5 1.36km -
RBC Royal Bank
4789 Yonge St (Yonge), North York ON M2N 0G3 2.11km
- 11 bath
- 7 bed
- 5000 sqft
23 Bayview Ridge, Toronto, Ontario • M2L 1E3 • Bridle Path-Sunnybrook-York Mills



