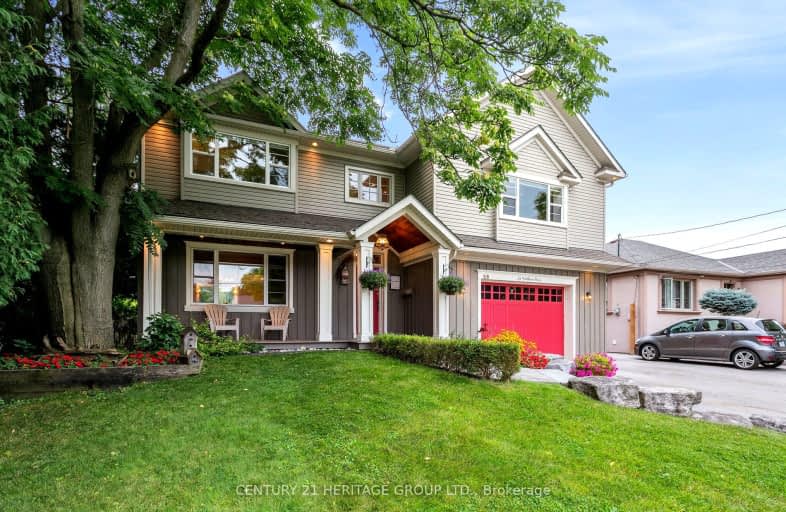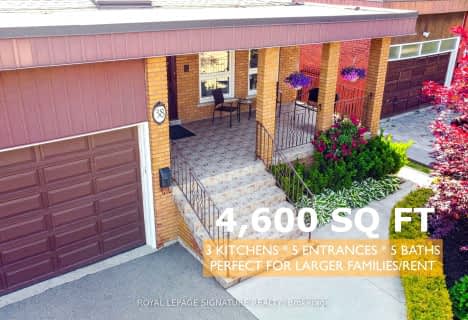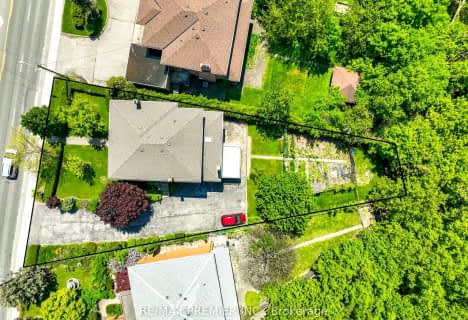
3D Walkthrough
Somewhat Walkable
- Some errands can be accomplished on foot.
68
/100
Good Transit
- Some errands can be accomplished by public transportation.
69
/100
Bikeable
- Some errands can be accomplished on bike.
60
/100

Rivercrest Junior School
Elementary: Public
1.26 km
Greenholme Junior Middle School
Elementary: Public
1.11 km
St Roch Catholic School
Elementary: Catholic
1.52 km
Humber Summit Middle School
Elementary: Public
1.22 km
Beaumonde Heights Junior Middle School
Elementary: Public
0.31 km
St Andrew Catholic School
Elementary: Catholic
0.95 km
Caring and Safe Schools LC1
Secondary: Public
2.42 km
Thistletown Collegiate Institute
Secondary: Public
1.64 km
Father Henry Carr Catholic Secondary School
Secondary: Catholic
1.69 km
Monsignor Percy Johnson Catholic High School
Secondary: Catholic
2.13 km
North Albion Collegiate Institute
Secondary: Public
1.28 km
West Humber Collegiate Institute
Secondary: Public
1.64 km
-
Downsview Dells Park
1651 Sheppard Ave W, Toronto ON M3M 2X4 5.73km -
Sentinel park
Toronto ON 5.78km -
Humbertown Park
Toronto ON 9.32km
-
CIBC
2291 Kipling Ave, Toronto ON M9W 4L6 1.29km -
TD Bank Financial Group
4999 Steeles Ave W (at Weston Rd.), North York ON M9L 1R4 3.84km -
TD Bank Financial Group
2709 Jane St, Downsview ON M3L 1S3 4.75km





