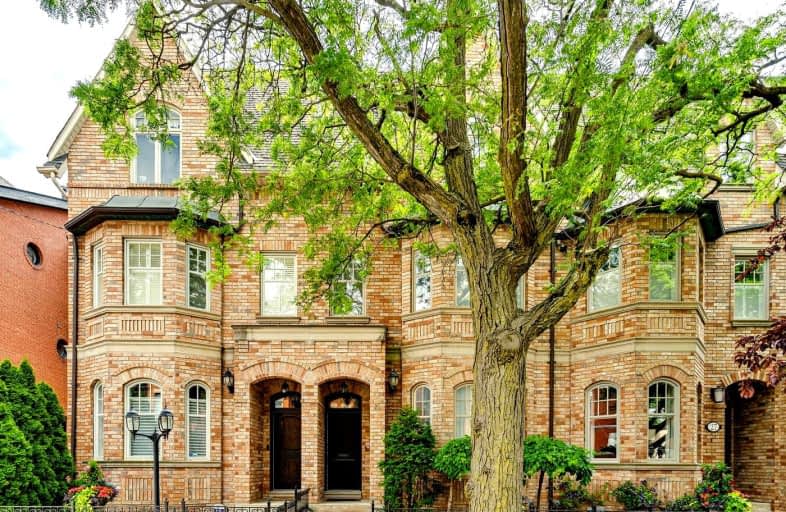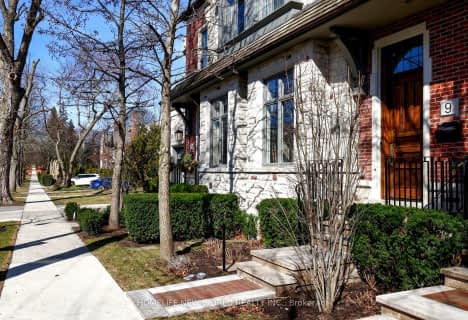Walker's Paradise
- Daily errands do not require a car.
99
/100
Excellent Transit
- Most errands can be accomplished by public transportation.
89
/100
Very Bikeable
- Most errands can be accomplished on bike.
89
/100

Cottingham Junior Public School
Elementary: Public
0.75 km
Rosedale Junior Public School
Elementary: Public
1.18 km
Orde Street Public School
Elementary: Public
1.69 km
Huron Street Junior Public School
Elementary: Public
0.67 km
Jesse Ketchum Junior and Senior Public School
Elementary: Public
0.27 km
Brown Junior Public School
Elementary: Public
1.34 km
Native Learning Centre
Secondary: Public
1.70 km
Subway Academy II
Secondary: Public
1.98 km
Heydon Park Secondary School
Secondary: Public
2.07 km
Loretto College School
Secondary: Catholic
1.61 km
St Joseph's College School
Secondary: Catholic
1.18 km
Central Technical School
Secondary: Public
1.58 km
-
Ramsden Park Playground
Toronto ON 0.4km -
Taddle Creek Park
Lowther Ave (Bedford Rd.), Toronto ON 0.49km -
Ramsden Park
1 Ramsden Rd (Yonge Street), Toronto ON M6E 2N1 0.5km
-
TD Bank Financial Group
77 Bloor St W (at Bay St.), Toronto ON M5S 1M2 0.65km -
TD Bank Financial Group
65 Wellesley St E (at Church St), Toronto ON M4Y 1G7 1.47km -
Scotiabank
1 St Clair Ave E (at Yonge St.), Toronto ON M4T 1Z3 1.6km



