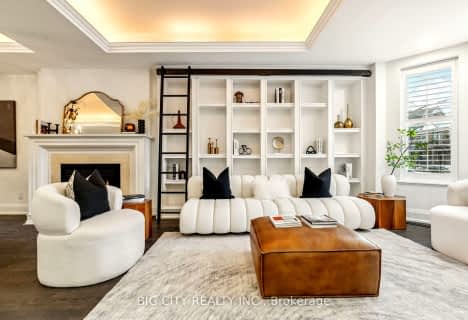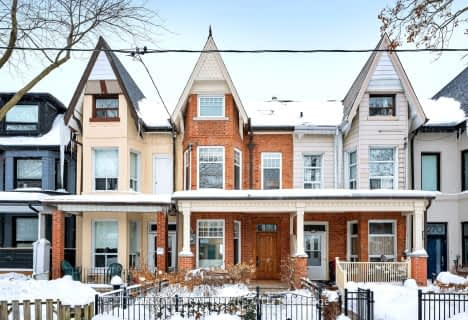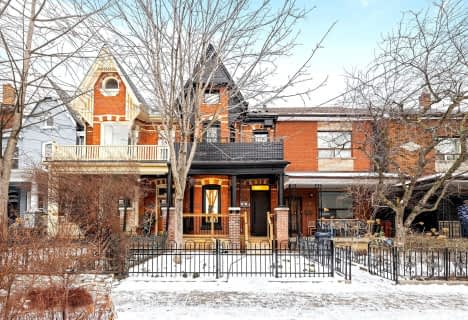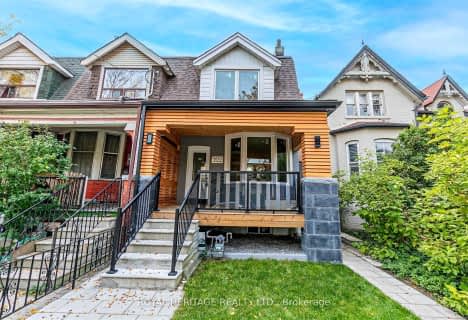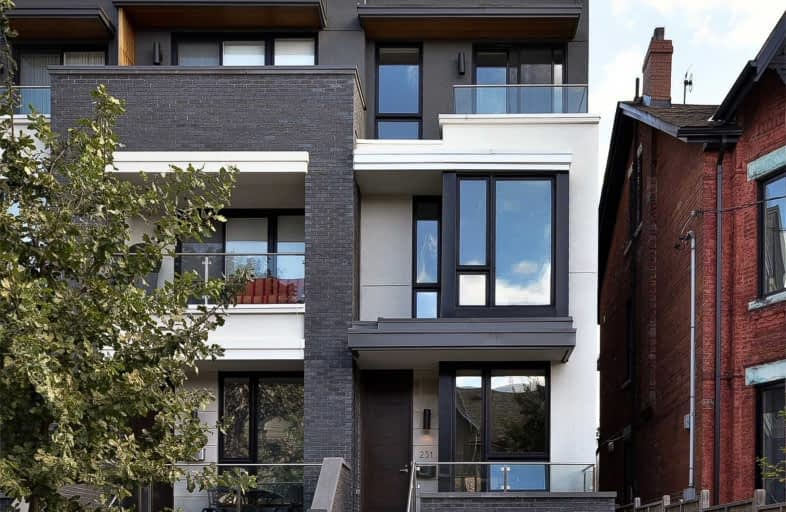

Delta Senior Alternative School
Elementary: PublicHorizon Alternative Senior School
Elementary: PublicMontrose Junior Public School
Elementary: PublicPope Francis Catholic School
Elementary: CatholicOssington/Old Orchard Junior Public School
Elementary: PublicDewson Street Junior Public School
Elementary: PublicALPHA II Alternative School
Secondary: PublicMsgr Fraser College (Southwest)
Secondary: CatholicWest End Alternative School
Secondary: PublicCentral Toronto Academy
Secondary: PublicSt Mary Catholic Academy Secondary School
Secondary: CatholicHarbord Collegiate Institute
Secondary: Public- 5 bath
- 4 bed
- 2500 sqft
11 Gloucester Street, Toronto, Ontario • M4Y 1L8 • Church-Yonge Corridor
- 4 bath
- 3 bed
- 2500 sqft
291 Roxton Road, Toronto, Ontario • M6G 3R1 • Palmerston-Little Italy
- 5 bath
- 3 bed
- 2500 sqft
253 Roxton Road, Toronto, Ontario • M6G 3R1 • Palmerston-Little Italy
- 4 bath
- 4 bed
- 2500 sqft
58 Soho Square, Toronto, Ontario • M5T 2Z4 • Kensington-Chinatown





