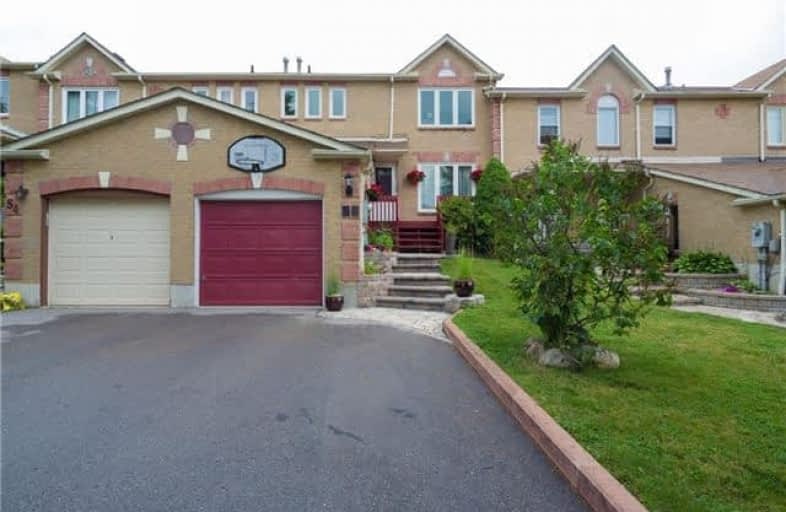Sold on Aug 30, 2017
Note: Property is not currently for sale or for rent.

-
Type: Att/Row/Twnhouse
-
Style: 2-Storey
-
Lot Size: 24.93 x 109.91 Feet
-
Age: No Data
-
Taxes: $3,385 per year
-
Days on Site: 7 Days
-
Added: Sep 07, 2019 (1 week on market)
-
Updated:
-
Last Checked: 2 months ago
-
MLS®#: E3906804
-
Listed By: Royal lepage frank real estate, brokerage
Gorgeous Freehold Townhome In High Demand Pringle Creek! Original Builders Model Home! Upgrades Galore Including Crown Moulding, New Baseboards, New Doors, New Appliances, Renovated Kitchen, Renovated Bathrooms, New Flooring, Newer Roof, Newer Windows, Newer A/C, Central Vac, Freshly Painted Thru-Out. Landscaped Front & Back, Plush Gardens, Big Deck. 3 Spacious Bedrooms, Finished Bsmt, Lots Of Storage! Enlarged Driveway Fits 3 Cars. No Sidewalks, Deep Lot!
Extras
*Open House Sun. Aug. 27 2-4Pm* Very Clean & Well Cared For Home. Close To Great Schools & Amenities! Inc. Fridge, Stove, B/I Dishwasher, Washer, Dryer, All Electric Light Fixtures, All Window Coverings, Central Vac, Centralized Humidifier.
Property Details
Facts for 52 Woodstone Place, Whitby
Status
Days on Market: 7
Last Status: Sold
Sold Date: Aug 30, 2017
Closed Date: Oct 26, 2017
Expiry Date: Oct 31, 2017
Sold Price: $520,000
Unavailable Date: Aug 30, 2017
Input Date: Aug 23, 2017
Property
Status: Sale
Property Type: Att/Row/Twnhouse
Style: 2-Storey
Area: Whitby
Community: Pringle Creek
Availability Date: 30 Days/Tba
Inside
Bedrooms: 3
Bathrooms: 2
Kitchens: 1
Rooms: 6
Den/Family Room: No
Air Conditioning: Central Air
Fireplace: No
Central Vacuum: Y
Washrooms: 2
Building
Basement: Finished
Heat Type: Forced Air
Heat Source: Gas
Exterior: Brick
Water Supply: Municipal
Special Designation: Unknown
Parking
Driveway: Mutual
Garage Spaces: 1
Garage Type: Attached
Covered Parking Spaces: 3
Total Parking Spaces: 4
Fees
Tax Year: 2017
Tax Legal Description: Plan40M1540 Pt Lt 155 Now Rp40R11898, Pt. 68,9,63
Taxes: $3,385
Highlights
Feature: Fenced Yard
Feature: Park
Feature: Public Transit
Feature: School
Land
Cross Street: Garden/Dryden
Municipality District: Whitby
Fronting On: North
Pool: None
Sewer: Sewers
Lot Depth: 109.91 Feet
Lot Frontage: 24.93 Feet
Acres: < .50
Zoning: Single Family Re
Rooms
Room details for 52 Woodstone Place, Whitby
| Type | Dimensions | Description |
|---|---|---|
| Kitchen Main | 3.30 x 4.13 | Ceramic Floor, Eat-In Kitchen, Stainless Steel Appl |
| Living Main | 2.95 x 6.61 | Hardwood Floor, Crown Moulding |
| Dining Main | 5.95 x 6.61 | Hardwood Floor, Crown Moulding |
| Master 2nd | 3.33 x 3.76 | Laminate, Large Closet |
| 2nd Br 2nd | 2.68 x 3.34 | Laminate, Closet |
| 3rd Br 2nd | 2.72 x 3.13 | Laminate, Closet |
| Rec Bsmt | 3.64 x 6.39 | Laminate |
| XXXXXXXX | XXX XX, XXXX |
XXXX XXX XXXX |
$XXX,XXX |
| XXX XX, XXXX |
XXXXXX XXX XXXX |
$XXX,XXX | |
| XXXXXXXX | XXX XX, XXXX |
XXXXXXX XXX XXXX |
|
| XXX XX, XXXX |
XXXXXX XXX XXXX |
$XXX,XXX |
| XXXXXXXX XXXX | XXX XX, XXXX | $520,000 XXX XXXX |
| XXXXXXXX XXXXXX | XXX XX, XXXX | $529,000 XXX XXXX |
| XXXXXXXX XXXXXXX | XXX XX, XXXX | XXX XXXX |
| XXXXXXXX XXXXXX | XXX XX, XXXX | $579,000 XXX XXXX |

St Bernard Catholic School
Elementary: CatholicOrmiston Public School
Elementary: PublicFallingbrook Public School
Elementary: PublicSt Matthew the Evangelist Catholic School
Elementary: CatholicGlen Dhu Public School
Elementary: PublicJack Miner Public School
Elementary: PublicÉSC Saint-Charles-Garnier
Secondary: CatholicAll Saints Catholic Secondary School
Secondary: CatholicAnderson Collegiate and Vocational Institute
Secondary: PublicFather Leo J Austin Catholic Secondary School
Secondary: CatholicDonald A Wilson Secondary School
Secondary: PublicSinclair Secondary School
Secondary: Public

