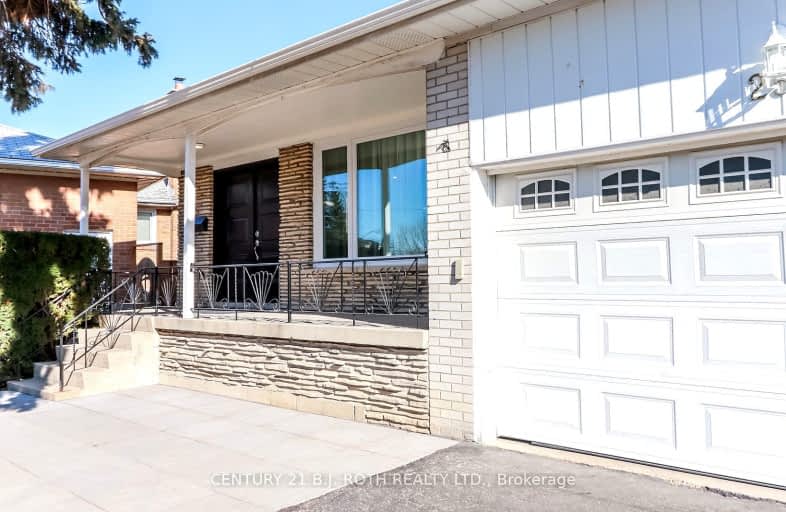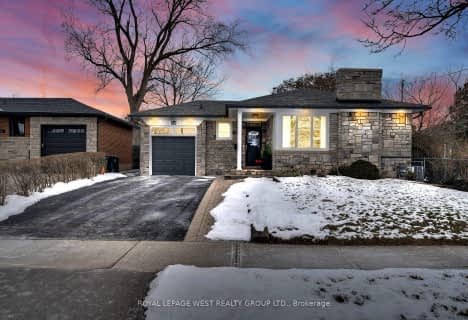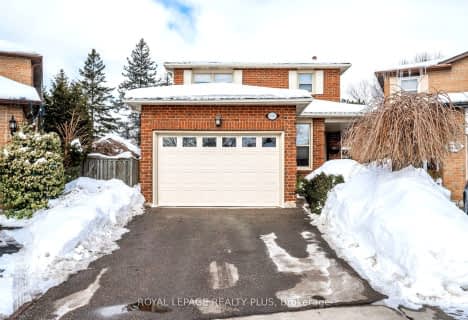Somewhat Walkable
- Some errands can be accomplished on foot.
Good Transit
- Some errands can be accomplished by public transportation.
Somewhat Bikeable
- Most errands require a car.

Seneca School
Elementary: PublicWellesworth Junior School
Elementary: PublicBroadacres Junior Public School
Elementary: PublicHollycrest Middle School
Elementary: PublicNativity of Our Lord Catholic School
Elementary: CatholicJosyf Cardinal Slipyj Catholic School
Elementary: CatholicCentral Etobicoke High School
Secondary: PublicBurnhamthorpe Collegiate Institute
Secondary: PublicSilverthorn Collegiate Institute
Secondary: PublicMartingrove Collegiate Institute
Secondary: PublicGlenforest Secondary School
Secondary: PublicMichael Power/St Joseph High School
Secondary: Catholic-
The Red Cardinal
555 Burnhamthorpe Road, Etobicoke, ON M9C 2Y3 1.33km -
London Gate
5395 Eglinton Avenue W, Toronto, ON M9C 5K6 1.41km -
The Markland Pub & Eatery
666 Burnhamthorpe Road, Toronto, ON M9C 2Z4 1.48km
-
Tim Hortons
715 Renforth Ave, Etobicoke, ON M9C 2N7 0.79km -
Tim Hortons
555 Burnhamthorpe Rd, Etobicoke, ON M9C 2Y3 1.35km -
Delimark Cafe
18 Four Seasons Place, Toronto, ON M9B 1.46km
-
Kings Highway Crossfit
405 The West Mall, Toronto, ON M9C 5J1 1.24km -
GoodLife Fitness
380 The East Mall, Etobicoke, ON M9B 6L5 1.81km -
Fit4Less
302 The East Mall, Etobicoke, ON M9B 6C7 2.45km
-
Shoppers Drug Mart
600 The East Mall, Unit 1, Toronto, ON M9B 4B1 0.89km -
Shoppers Drug Mart
666 Burnhamthorpe Road, Toronto, ON M9C 2Z4 1.53km -
Loblaws
380 The East Mall, Etobicoke, ON M9B 6L5 1.8km
-
Little Caesars
452 Rathburn Road, Toronto, ON M9C 3S8 0.32km -
Subway
452 Rathburn Rd, Unit 4, Etobicoke, ON M9C 3S8 0.32km -
Butter Chicken
627 The West Mall, Toronto, ON M9C 0.44km
-
Cloverdale Mall
250 The East Mall, Etobicoke, ON M9B 3Y8 3.11km -
Six Points Plaza
5230 Dundas Street W, Etobicoke, ON M9B 1A8 3.48km -
Dixie Park
1550 S Gateway Road, Mississauga, ON L4W 5J1 4km
-
Chris' No Frills
460 Renforth Drive, Toronto, ON M9C 2N2 0.63km -
Shoppers Drug Mart
600 The East Mall, Unit 1, Toronto, ON M9B 4B1 0.89km -
Hasty Market
666 Burnhamthorpe Road, Etobicoke, ON M9C 2Z4 1.48km
-
LCBO
662 Burnhamthorpe Road, Etobicoke, ON M9C 2Z4 1.48km -
The Beer Store
666 Burhhamthorpe Road, Toronto, ON M9C 2Z4 1.5km -
LCBO
211 Lloyd Manor Road, Toronto, ON M9B 6H6 2.65km
-
Saturn Shell
677 Burnhamthorpe Road, Etobicoke, ON M9C 2Z5 1.39km -
Petro-Canada
5495 Eglinton Avenue W, Toronto, ON M9C 5K5 1.94km -
Shell
230 Lloyd Manor Road, Toronto, ON M9B 5K7 2.66km
-
Stage West All Suite Hotel & Theatre Restaurant
5400 Dixie Road, Mississauga, ON L4W 4T4 4.7km -
Kingsway Theatre
3030 Bloor Street W, Toronto, ON M8X 1C4 5.2km -
Cineplex Cinemas Queensway and VIP
1025 The Queensway, Etobicoke, ON M8Z 6C7 6.2km
-
Elmbrook Library
2 Elmbrook Crescent, Toronto, ON M9C 5B4 0.82km -
Toronto Public Library Eatonville
430 Burnhamthorpe Road, Toronto, ON M9B 2B1 1.69km -
Richview Public Library
1806 Islington Ave, Toronto, ON M9P 1L4 4.2km
-
Queensway Care Centre
150 Sherway Drive, Etobicoke, ON M9C 1A4 5.22km -
Trillium Health Centre - Toronto West Site
150 Sherway Drive, Toronto, ON M9C 1A4 5.23km -
Fusion Hair Therapy
33 City Centre Drive, Suite 680, Mississauga, ON L5B 2N5 8.47km
-
Centennial Park
156 Centennial Park Rd, Etobicoke ON M9C 5N3 0.68km -
Riverlea Park
919 Scarlett Rd, Toronto ON M9P 2V3 6.51km -
Park Lawn Park
Pk Lawn Rd, Etobicoke ON M8Y 4B6 6.7km
-
TD Bank Financial Group
4335 Bloor St W, Etobicoke ON M9C 2A5 2.68km -
RBC Royal Bank
415 the Westway (Martingrove), Etobicoke ON M9R 1H5 3.19km -
Scotiabank
4715 Tahoe Blvd (Eastgate), Mississauga ON L4W 0B4 3.23km
- 2 bath
- 3 bed
- 1100 sqft
36 Tunbridge Crescent, Toronto, Ontario • M9C 3L6 • Etobicoke West Mall
- 2 bath
- 3 bed
- 1100 sqft
100 Antioch Drive, Toronto, Ontario • M9B 5V4 • Eringate-Centennial-West Deane
- 3 bath
- 4 bed
- 2500 sqft
1856 Briarcrook Crescent, Mississauga, Ontario • L4X 1X4 • Applewood
- 2 bath
- 3 bed
- 3000 sqft
82 Princess Margaret Boulevard, Toronto, Ontario • M9B 2Y9 • Princess-Rosethorn
- 5 bath
- 3 bed
- 2000 sqft
58 Firwood Crescent, Toronto, Ontario • M9B 5J2 • Princess-Rosethorn
- 3 bath
- 3 bed
34 West Wareside Road, Toronto, Ontario • M9C 3J1 • Eringate-Centennial-West Deane
- 5 bath
- 4 bed
- 3000 sqft
31 Shaver Avenue South, Toronto, Ontario • M9B 3T2 • Islington-City Centre West














