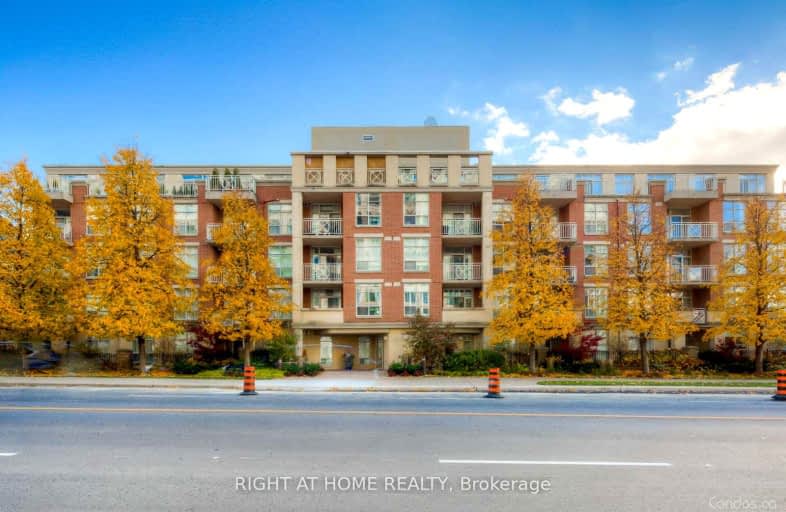Very Walkable
- Most errands can be accomplished on foot.
Excellent Transit
- Most errands can be accomplished by public transportation.
Bikeable
- Some errands can be accomplished on bike.

Étienne Brûlé Junior School
Elementary: PublicSt Mark Catholic School
Elementary: CatholicSt Pius X Catholic School
Elementary: CatholicHumbercrest Public School
Elementary: PublicSwansea Junior and Senior Junior and Senior Public School
Elementary: PublicRunnymede Junior and Senior Public School
Elementary: PublicThe Student School
Secondary: PublicUrsula Franklin Academy
Secondary: PublicRunnymede Collegiate Institute
Secondary: PublicWestern Technical & Commercial School
Secondary: PublicHumberside Collegiate Institute
Secondary: PublicBishop Allen Academy Catholic Secondary School
Secondary: Catholic-
Rennie Park
1 Rennie Ter, Toronto ON M6S 4Z9 1.04km -
Magwood Park
Toronto ON 1.43km -
High Park
1873 Bloor St W (at Parkside Dr), Toronto ON M6R 2Z3 1.75km
-
RBC Royal Bank
2329 Bloor St W (Windermere Ave), Toronto ON M6S 1P1 0.64km -
TD Bank Financial Group
125 the Queensway, Toronto ON M8Y 1H6 1.94km -
RBC Royal Bank
1000 the Queensway, Etobicoke ON M8Z 1P7 2.11km
More about this building
View 2511 Bloor Street West, Toronto- 2 bath
- 2 bed
- 600 sqft
310-1808 St Clair Avenue West, Toronto, Ontario • M6N 0C1 • Weston-Pellam Park
- 2 bath
- 2 bed
- 600 sqft
216-1808 St Clair Avenue West, Toronto, Ontario • M6N 0C1 • Weston-Pellam Park
- 1 bath
- 1 bed
- 600 sqft
221-689 The Queensway Drive, Toronto, Ontario • M8Y 1L1 • Stonegate-Queensway
- 1 bath
- 1 bed
- 600 sqft
1503-2220 Lake Shore Boulevard West, Toronto, Ontario • M8V 0C1 • Mimico
- 1 bath
- 2 bed
- 700 sqft
317-689 The Queensway Drive, Toronto, Ontario • M8Y 1L1 • Stonegate-Queensway
- 1 bath
- 1 bed
- 700 sqft
506-1050 The Queensway, Toronto, Ontario • M8Z 0A8 • Islington-City Centre West













