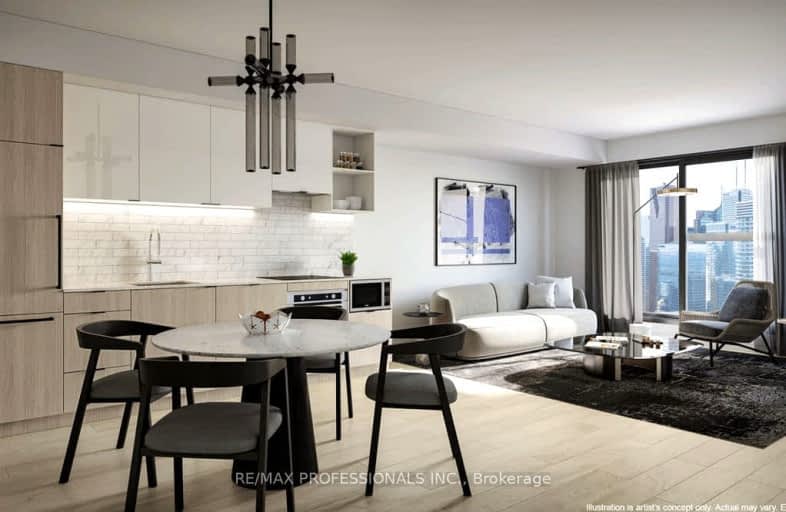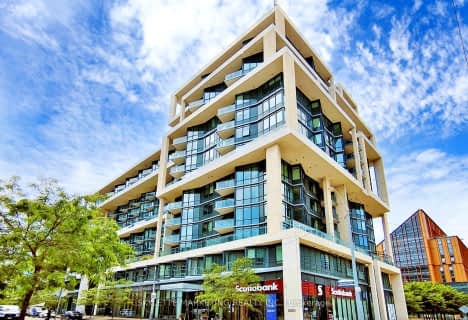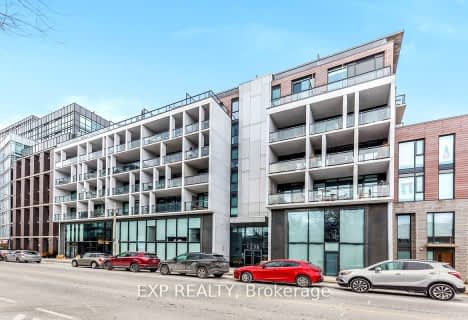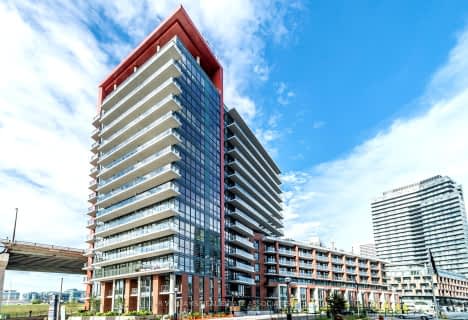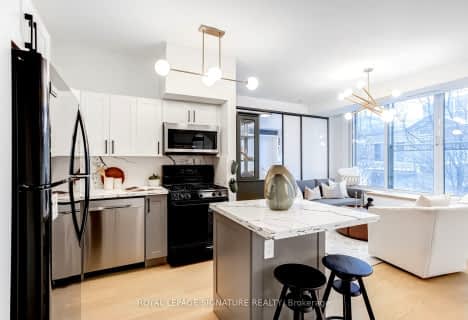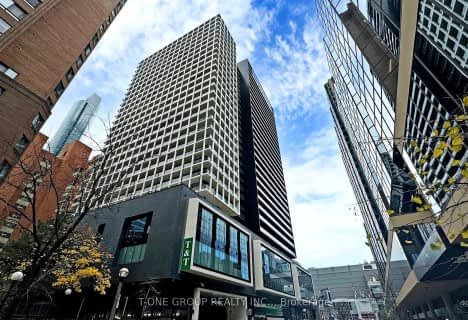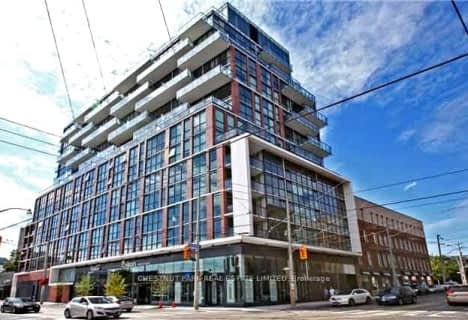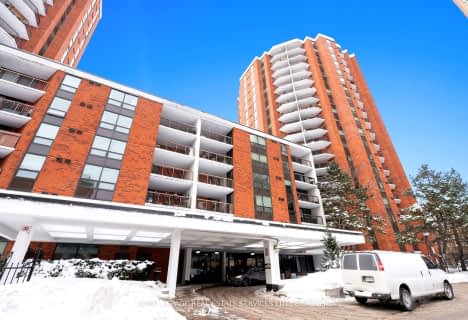
Msgr Fraser College (OL Lourdes Campus)
Elementary: CatholicCollège français élémentaire
Elementary: PublicSt Michael's Choir (Jr) School
Elementary: CatholicÉcole élémentaire Gabrielle-Roy
Elementary: PublicChurch Street Junior Public School
Elementary: PublicOur Lady of Lourdes Catholic School
Elementary: CatholicNative Learning Centre
Secondary: PublicSt Michael's Choir (Sr) School
Secondary: CatholicContact Alternative School
Secondary: PublicCollège français secondaire
Secondary: PublicMsgr Fraser-Isabella
Secondary: CatholicJarvis Collegiate Institute
Secondary: Public-
College Park Area
College St, Toronto ON 0.64km -
Cathedral Church of St. James
106 King St (btwn Church St and Jarvis St), Toronto ON M9N 1L5 0.69km -
Berczy Park
35 Wellington St E, Toronto ON M5E 1C6 0.9km
-
Scotiabank
44 King St W, Toronto ON M5H 1H1 0.79km -
TD Bank Financial Group
493 Parliament St (at Carlton St), Toronto ON M4X 1P3 1.24km -
RBC Royal Bank
155 Wellington St W (at Simcoe St.), Toronto ON M5V 3K7 1.33km
- 2 bath
- 2 bed
- 700 sqft
902-15 Merchants' Wharf East, Toronto, Ontario • M5A 0N8 • Waterfront Communities C08
- 1 bath
- 2 bed
- 600 sqft
611-1238 Dundas Street East, Toronto, Ontario • M4M 0C6 • South Riverdale
- 1 bath
- 2 bed
- 600 sqft
212-50 Bruyeres Mews, Toronto, Ontario • M5V 0A7 • Waterfront Communities C01
- 2 bath
- 2 bed
- 800 sqft
303-50 Camden Street, Toronto, Ontario • M5V 3N1 • Waterfront Communities C01
- 1 bath
- 2 bed
- 500 sqft
1712-20 Edward Street, Toronto, Ontario • M5G 0C5 • Bay Street Corridor
- 2 bath
- 2 bed
- 800 sqft
802-85 Bloor Street East, Toronto, Ontario • M4W 3Y1 • Church-Yonge Corridor
- 2 bath
- 2 bed
- 800 sqft
3809-21 Iceboat Terrace, Toronto, Ontario • M5V 4A9 • Waterfront Communities C01
- 2 bath
- 2 bed
- 800 sqft
521-77 Maitland Place, Toronto, Ontario • M4Y 2V6 • Cabbagetown-South St. James Town
- 2 bath
- 2 bed
- 700 sqft
2901-825 Church Street, Toronto, Ontario • M4W 3Z4 • Rosedale-Moore Park
