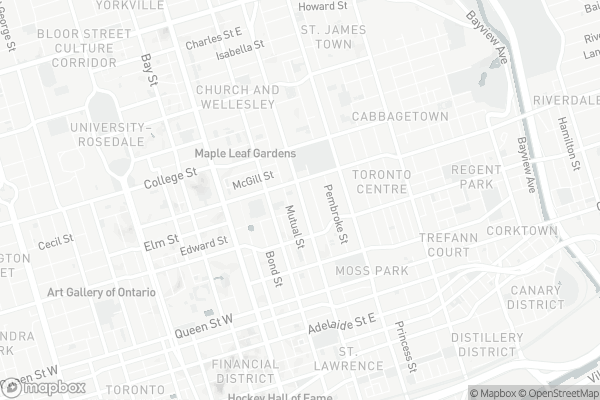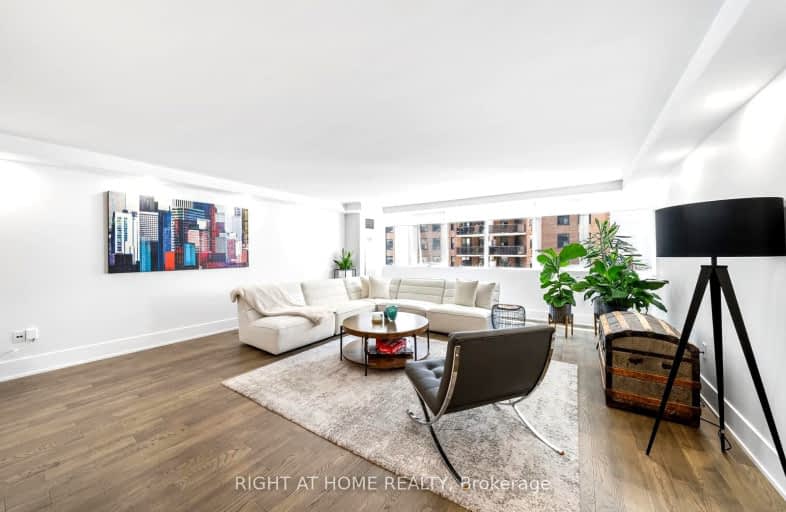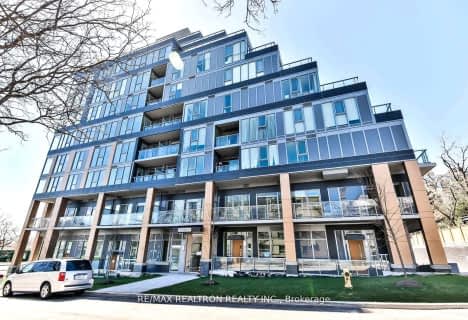Walker's Paradise
- Daily errands do not require a car.
Rider's Paradise
- Daily errands do not require a car.
Biker's Paradise
- Daily errands do not require a car.

Msgr Fraser College (OL Lourdes Campus)
Elementary: CatholicCollège français élémentaire
Elementary: PublicSt Michael's Choir (Jr) School
Elementary: CatholicÉcole élémentaire Gabrielle-Roy
Elementary: PublicChurch Street Junior Public School
Elementary: PublicOur Lady of Lourdes Catholic School
Elementary: CatholicMsgr Fraser College (St. Martin Campus)
Secondary: CatholicNative Learning Centre
Secondary: PublicSt Michael's Choir (Sr) School
Secondary: CatholicCollège français secondaire
Secondary: PublicMsgr Fraser-Isabella
Secondary: CatholicJarvis Collegiate Institute
Secondary: Public-
Rabba Fine Foods
256 Jarvis Street, Toronto 0.01km -
Metro
89 Gould Street, Toronto 0.15km -
Little Bee Supermarket
140 Carlton Street, Toronto 0.41km
-
LCBO
60 Carlton Street, Toronto 0.47km -
Wine Rack
10 Dundas Street East, Toronto 0.47km -
The Beer Store
10 Dundas Street East Suite B-1, Toronto 0.47km
-
Tim Hortons
256 Jarvis Street, Toronto 0.02km -
Harvey's
278 Jarvis Street, Toronto 0.15km -
Bento Sushi
89 Gould Street, Toronto 0.16km
-
Page One Coffee + Bar
106 Mutual Street Unit #8, Toronto 0.16km -
Ico yogurt
100-86 Gerrard Street East, Toronto 0.21km -
Starbucks
253 Jarvis St Retail, Unit A, Toronto 0.22km
-
TD Advice Centre
190 Dundas Street East Unit B, Toronto 0.23km -
TD Canada Trust Branch and ATM
190 Dundas Street East, Toronto 0.24km -
President's Choice Financial Pavilion and ATM
60 Carlton Street, Toronto 0.48km
-
Circle K
241 Church Street, Toronto 0.29km -
Esso
241 Church Street, Toronto 0.3km -
Petro-Canada
117 Jarvis Street, Toronto 0.75km
-
Gordy's Boot Camp Toronto
66 Gerrard Street East Unit 305, Toronto 0.28km -
Ryerson Recreation
50 Gould Street, Toronto 0.31km -
Planet Fitness
444 Yonge St Units G1 and G4, Toronto 0.59km
-
Allan Gardens
160 Gerrard Street East, Toronto 0.28km -
Ryerson Community Park
50 Gould Street, Toronto 0.31km -
St. James Square
43 Gerrard Street East, Toronto 0.31km
-
Ryerson University Library
350 Victoria Street, Toronto 0.43km -
Frederic Urban, Private Studio and Library
1002-70 Alexander Street, Toronto 0.65km -
Toronto Public Library - Parliament Street Branch
269 Gerrard Street East, Toronto 0.67km
-
Hassle Free Clinic
66 Gerrard Street East, Toronto 0.27km -
Dr. Mami Ishii ND, Integrative Mental Health Centre of Toronto
100 Granby Street, Toronto 0.34km -
Parking Public near SMH
81 Bond Street, Toronto 0.4km
-
Jarvis St. Apothecary
275 Jarvis Street, Toronto 0.14km -
Metro Drugs
129 Dundas Street East, Toronto 0.31km -
Pharmacy.ca
311 Sherbourne Street, Toronto 0.36km
-
10 Dundas East
10 Dundas Street East, Toronto 0.49km -
Aura Concourse Shopping Mall
384 Yonge Street, Toronto 0.57km -
Terry's Hair 384 YONGE #63
384 Yonge Street #62, Toronto 0.57km
-
Cineplex Cinemas Yonge-Dundas and VIP
402-10 Dundas Street East, Toronto 0.5km -
Imagine Cinemas Carlton Cinema
20 Carlton Street, Toronto 0.54km -
Imagine Cinemas Market Square
80 Front Street East, Toronto 1.11km
-
Page One Coffee + Bar
106 Mutual Street Unit #8, Toronto 0.16km -
Ram in the Rye
63 Gould Street, Toronto 0.25km -
KINKA IZAKAYA ORIGINAL
398 Church Street, Toronto 0.3km
- 2 bath
- 3 bed
- 1200 sqft
410-832 Bay Street, Toronto, Ontario • M5S 1Z6 • Bay Street Corridor
- 2 bath
- 2 bed
- 800 sqft
1403-357 King Street West, Toronto, Ontario • M5V 0S7 • Waterfront Communities C01
- 2 bath
- 2 bed
- 800 sqft
4102-290 Adelaide Street West, Toronto, Ontario • M5V 1P6 • Waterfront Communities C01
- 2 bath
- 2 bed
- 900 sqft
2804-1 The Esplanade, Toronto, Ontario • M5E 0A8 • Waterfront Communities C08
- 2 bath
- 2 bed
- 1000 sqft
903-81 Navy Wharf Court, Toronto, Ontario • M5V 3S2 • Waterfront Communities C01
- 2 bath
- 3 bed
- 1000 sqft
308-238 Simcoe Street South, Toronto, Ontario • M5T 3B9 • Kensington-Chinatown
- 2 bath
- 2 bed
- 800 sqft
1911-8 The Esplanade, Toronto, Ontario • M5E 0A6 • Waterfront Communities C08
- 2 bath
- 2 bed
- 800 sqft
6209-55 Cooper Street, Toronto, Ontario • M5E 0G1 • Waterfront Communities C08












