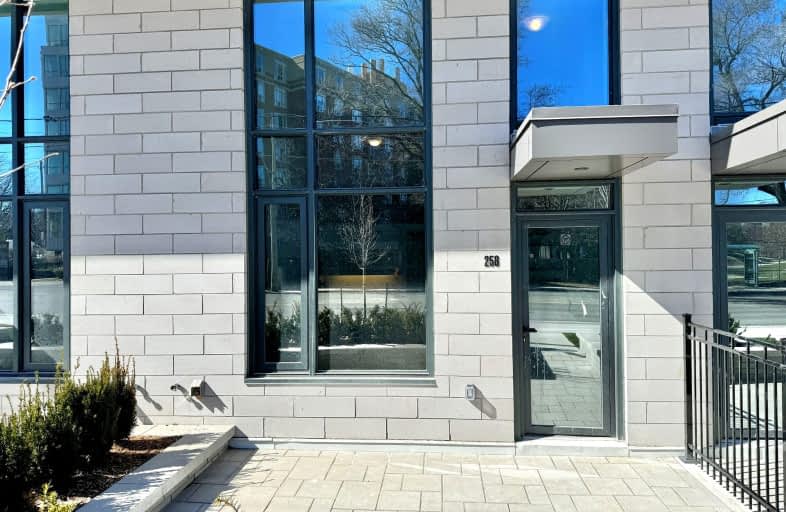
Video Tour
Very Walkable
- Most errands can be accomplished on foot.
85
/100
Excellent Transit
- Most errands can be accomplished by public transportation.
76
/100
Bikeable
- Some errands can be accomplished on bike.
63
/100

Ledbury Park Elementary and Middle School
Elementary: Public
1.20 km
Blessed Sacrament Catholic School
Elementary: Catholic
0.91 km
John Ross Robertson Junior Public School
Elementary: Public
0.64 km
John Wanless Junior Public School
Elementary: Public
0.67 km
Glenview Senior Public School
Elementary: Public
0.46 km
Allenby Junior Public School
Elementary: Public
1.50 km
Msgr Fraser College (Midtown Campus)
Secondary: Catholic
2.17 km
Forest Hill Collegiate Institute
Secondary: Public
2.29 km
Loretto Abbey Catholic Secondary School
Secondary: Catholic
2.01 km
Marshall McLuhan Catholic Secondary School
Secondary: Catholic
1.71 km
North Toronto Collegiate Institute
Secondary: Public
2.02 km
Lawrence Park Collegiate Institute
Secondary: Public
0.27 km
-
Lytton Park
0.87km -
Dell Park
40 Dell Park Ave, North York ON M6B 2T6 1.66km -
88 Erskine Dog Park
Toronto ON 1.78km
-
BMO Bank of Montreal
2953 Bathurst St (Frontenac), Toronto ON M6B 3B2 1.41km -
BMO Bank of Montreal
419 Eglinton Ave W, Toronto ON M5N 1A4 2.13km -
TD Bank Financial Group
1870 Bayview Ave, Toronto ON M4G 0C3 3.02km




