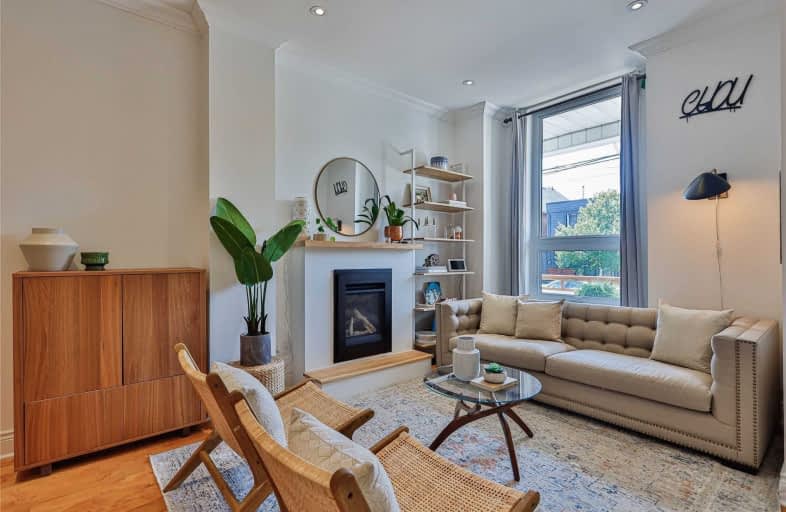Sold on Aug 06, 2021
Note: Property is not currently for sale or for rent.

-
Type: Att/Row/Twnhouse
-
Style: 2-Storey
-
Size: 1100 sqft
-
Lot Size: 17.53 x 111.33 Feet
-
Age: 100+ years
-
Taxes: $4,836 per year
-
Days on Site: 2 Days
-
Added: Aug 03, 2021 (2 days on market)
-
Updated:
-
Last Checked: 3 months ago
-
MLS®#: W5328164
-
Listed By: Keller williams referred urban realty, brokerage
This Jaw-Dropping Junction Home Is The Home You've Been Waiting For. Open Concept Main Floor W/Gas Fireplace. Sleek Kitchen W/ Modern S/S Appliances. The Gem Of This Home Is The Separate Family Room W/Powder Room And Dreamy Walk-Out Access To The Patio & Backyard Oasis. Shops & Restaurants Of The Trendy Junction Are Within Walking Distance. Fantastic Schools And Parks Nearby. Perfect For A Growing Family. Everything You've Been Waiting For Is At 256 Maria St!
Extras
Fridge, Stove, Dishwasher, Washer/Dryer, All Window Coverings And Existing Light Fixtures, Deep Freezer. See Schedule D For Full List Of Inclusions & Exclusions.
Property Details
Facts for 256 Maria Street, Toronto
Status
Days on Market: 2
Last Status: Sold
Sold Date: Aug 06, 2021
Closed Date: Oct 05, 2021
Expiry Date: Nov 04, 2021
Sold Price: $1,200,000
Unavailable Date: Aug 06, 2021
Input Date: Aug 04, 2021
Prior LSC: Listing with no contract changes
Property
Status: Sale
Property Type: Att/Row/Twnhouse
Style: 2-Storey
Size (sq ft): 1100
Age: 100+
Area: Toronto
Community: Junction Area
Availability Date: 60 Days
Inside
Bedrooms: 3
Bathrooms: 2
Kitchens: 1
Rooms: 9
Den/Family Room: Yes
Air Conditioning: Central Air
Fireplace: Yes
Washrooms: 2
Building
Basement: Unfinished
Heat Type: Forced Air
Heat Source: Gas
Exterior: Brick
Water Supply: Municipal
Special Designation: Unknown
Parking
Driveway: None
Garage Type: None
Fees
Tax Year: 2021
Tax Legal Description: Pt Lt 9 Pl 740 West Toronto Junction Pt 1, 63R4369
Taxes: $4,836
Highlights
Feature: Park
Feature: Public Transit
Feature: School
Land
Cross Street: Runnymede & Dundas
Municipality District: Toronto W02
Fronting On: North
Pool: None
Sewer: Sewers
Lot Depth: 111.33 Feet
Lot Frontage: 17.53 Feet
Additional Media
- Virtual Tour: https://my.matterport.com/show/?m=zo6SPc2Yiwn&mls=1
Rooms
Room details for 256 Maria Street, Toronto
| Type | Dimensions | Description |
|---|---|---|
| Living Main | - | Hardwood Floor, Crown Moulding, Gas Fireplace |
| Dining Main | - | Hardwood Floor, Crown Moulding, Pot Lights |
| Kitchen Main | - | Cork Floor, Stainless Steel Appl, Backsplash |
| Family Main | - | Hardwood Floor, 2 Pc Ensuite, W/O To Patio |
| Br 2nd | - | Hardwood Floor, South View, Closet |
| 2nd Br 2nd | - | Hardwood Floor, Closet, Window |
| 3rd Br 2nd | - | Hardwood Floor, Closet, Window |
| Rec Bsmt | - | Tile Floor, Unfinished, Closet |
| Cold/Cant Bsmt | - | Tile Floor, Unfinished |

| XXXXXXXX | XXX XX, XXXX |
XXXX XXX XXXX |
$X,XXX,XXX |
| XXX XX, XXXX |
XXXXXX XXX XXXX |
$XXX,XXX |
| XXXXXXXX XXXX | XXX XX, XXXX | $1,200,000 XXX XXXX |
| XXXXXXXX XXXXXX | XXX XX, XXXX | $929,000 XXX XXXX |

High Park Alternative School Junior
Elementary: PublicHarwood Public School
Elementary: PublicKing George Junior Public School
Elementary: PublicJames Culnan Catholic School
Elementary: CatholicAnnette Street Junior and Senior Public School
Elementary: PublicSt Cecilia Catholic School
Elementary: CatholicThe Student School
Secondary: PublicUrsula Franklin Academy
Secondary: PublicRunnymede Collegiate Institute
Secondary: PublicBlessed Archbishop Romero Catholic Secondary School
Secondary: CatholicWestern Technical & Commercial School
Secondary: PublicHumberside Collegiate Institute
Secondary: Public
