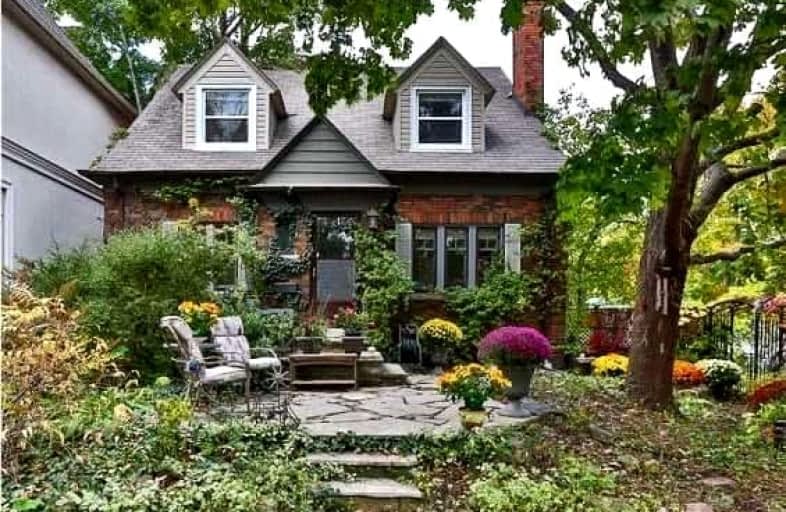Leased on Jan 08, 2023
Note: Property is not currently for sale or for rent.

-
Type: Detached
-
Style: 2-Storey
-
Lease Term: 1 Year
-
Possession: Imm/Tba
-
All Inclusive: N
-
Lot Size: 0 x 0
-
Age: No Data
-
Days on Site: 7 Days
-
Added: Jan 01, 2023 (1 week on market)
-
Updated:
-
Last Checked: 34 minutes ago
-
MLS®#: C5858160
-
Listed By: Homelife landmark realty inc., brokerage
Fabulous Affortable Main & 2nd Floor For Rent In Detached Home.Total 4Brs +2Bathrms With Big Spacelocated In Charming Up Scale Yonge - St.Clair Area. Great Neighborhood. Unique Tranquil Garden Space W/2 Decks Surrounded By Greenery. Private Garden/Park Fenced Front & Back Feels Like The Countryside, New Painting, All Hdwd Flrs Thr- Out. Cleaning And Well-Maintained. One Garage+1Driverway Parkings . 2 Wall Air Conditioner Units. Many Closets.Mins To Subway /Shopping Mall/Restaurants/Banks. Cross Street Park/Trail. Good Ranking School Area Includes Oriole Park (115/3064), Hodgson Ms, And North Toronto(42/739). Close To Famous U.C.C., Bss And Downtown Core
Extras
Fridge, Stove,Kitchen Hood.Shared Washer And Dryer.Recently Upgraded Furnace And Roof. Two Walls A/Cs.Tenant Share 75% Of Utilities (Water, Gas & Hydro). Key Dep $300.Tenant Insurance Required.
Property Details
Facts for 256 Oriole Parkway, Toronto
Status
Days on Market: 7
Last Status: Leased
Sold Date: Jan 08, 2023
Closed Date: Feb 01, 2023
Expiry Date: Mar 31, 2023
Sold Price: $3,350
Unavailable Date: Jan 08, 2023
Input Date: Jan 01, 2023
Prior LSC: Listing with no contract changes
Property
Status: Lease
Property Type: Detached
Style: 2-Storey
Area: Toronto
Community: Yonge-Eglinton
Availability Date: Imm/Tba
Inside
Bedrooms: 4
Bathrooms: 2
Kitchens: 1
Rooms: 7
Den/Family Room: Yes
Air Conditioning: Wall Unit
Fireplace: No
Laundry: Ensuite
Laundry Level: Lower
Washrooms: 2
Utilities
Utilities Included: N
Building
Basement: None
Heat Type: Water
Heat Source: Gas
Exterior: Brick
Private Entrance: Y
Water Supply: Municipal
Special Designation: Unknown
Parking
Driveway: Private
Parking Included: Yes
Garage Spaces: 1
Garage Type: Built-In
Covered Parking Spaces: 1
Total Parking Spaces: 2
Fees
Cable Included: No
Central A/C Included: No
Common Elements Included: No
Heating Included: No
Hydro Included: No
Water Included: No
Highlights
Feature: Fenced Yard
Feature: Park
Feature: Public Transit
Feature: School
Land
Cross Street: Yonge / St. Clair/Eg
Municipality District: Toronto C03
Fronting On: West
Pool: None
Sewer: Sewers
Payment Frequency: Monthly
Rooms
Room details for 256 Oriole Parkway, Toronto
| Type | Dimensions | Description |
|---|---|---|
| Living Main | 5.81 x 4.09 | Hardwood Floor, Fireplace, Large Window |
| Dining Main | 3.07 x 3.78 | Hardwood Floor, Large Window |
| Kitchen Main | 2.42 x 4.67 | Tile Floor, W/O To Garden |
| 4th Br Main | 2.70 x 3.62 | Hardwood Floor, Window |
| Bathroom Main | - | Tile Floor, Window, 3 Pc Bath |
| Prim Bdrm 2nd | 4.33 x 4.49 | Hardwood Floor, Window, Closet |
| 2nd Br 2nd | 27.00 x 3.87 | Hardwood Floor, Window, Closet |
| 3rd Br 2nd | 2.32 x 3.37 | Hardwood Floor, Window, Closet |
| Bathroom 2nd | - | Tile Floor, 4 Pc Bath, Window |
| XXXXXXXX | XXX XX, XXXX |
XXXXXX XXX XXXX |
$X,XXX |
| XXX XX, XXXX |
XXXXXX XXX XXXX |
$X,XXX | |
| XXXXXXXX | XXX XX, XXXX |
XXXXXXXX XXX XXXX |
|
| XXX XX, XXXX |
XXXXXX XXX XXXX |
$X,XXX | |
| XXXXXXXX | XXX XX, XXXX |
XXXXXXX XXX XXXX |
|
| XXX XX, XXXX |
XXXXXX XXX XXXX |
$X,XXX | |
| XXXXXXXX | XXX XX, XXXX |
XXXXXXX XXX XXXX |
|
| XXX XX, XXXX |
XXXXXX XXX XXXX |
$X,XXX | |
| XXXXXXXX | XXX XX, XXXX |
XXXXXXX XXX XXXX |
|
| XXX XX, XXXX |
XXXXXX XXX XXXX |
$X,XXX | |
| XXXXXXXX | XXX XX, XXXX |
XXXXXX XXX XXXX |
$X,XXX |
| XXX XX, XXXX |
XXXXXX XXX XXXX |
$X,XXX | |
| XXXXXXXX | XXX XX, XXXX |
XXXXXXX XXX XXXX |
|
| XXX XX, XXXX |
XXXXXX XXX XXXX |
$X,XXX | |
| XXXXXXXX | XXX XX, XXXX |
XXXX XXX XXXX |
$X,XXX,XXX |
| XXX XX, XXXX |
XXXXXX XXX XXXX |
$X,XXX,XXX |
| XXXXXXXX XXXXXX | XXX XX, XXXX | $3,350 XXX XXXX |
| XXXXXXXX XXXXXX | XXX XX, XXXX | $3,350 XXX XXXX |
| XXXXXXXX XXXXXXXX | XXX XX, XXXX | XXX XXXX |
| XXXXXXXX XXXXXX | XXX XX, XXXX | $4,500 XXX XXXX |
| XXXXXXXX XXXXXXX | XXX XX, XXXX | XXX XXXX |
| XXXXXXXX XXXXXX | XXX XX, XXXX | $4,950 XXX XXXX |
| XXXXXXXX XXXXXXX | XXX XX, XXXX | XXX XXXX |
| XXXXXXXX XXXXXX | XXX XX, XXXX | $4,899 XXX XXXX |
| XXXXXXXX XXXXXXX | XXX XX, XXXX | XXX XXXX |
| XXXXXXXX XXXXXX | XXX XX, XXXX | $5,200 XXX XXXX |
| XXXXXXXX XXXXXX | XXX XX, XXXX | $2,850 XXX XXXX |
| XXXXXXXX XXXXXX | XXX XX, XXXX | $2,990 XXX XXXX |
| XXXXXXXX XXXXXXX | XXX XX, XXXX | XXX XXXX |
| XXXXXXXX XXXXXX | XXX XX, XXXX | $2,699 XXX XXXX |
| XXXXXXXX XXXX | XXX XX, XXXX | $1,550,000 XXX XXXX |
| XXXXXXXX XXXXXX | XXX XX, XXXX | $1,499,900 XXX XXXX |

Spectrum Alternative Senior School
Elementary: PublicSt Monica Catholic School
Elementary: CatholicOriole Park Junior Public School
Elementary: PublicDavisville Junior Public School
Elementary: PublicBrown Junior Public School
Elementary: PublicForest Hill Junior and Senior Public School
Elementary: PublicMsgr Fraser College (Midtown Campus)
Secondary: CatholicForest Hill Collegiate Institute
Secondary: PublicMarshall McLuhan Catholic Secondary School
Secondary: CatholicNorth Toronto Collegiate Institute
Secondary: PublicLawrence Park Collegiate Institute
Secondary: PublicNorthern Secondary School
Secondary: Public

