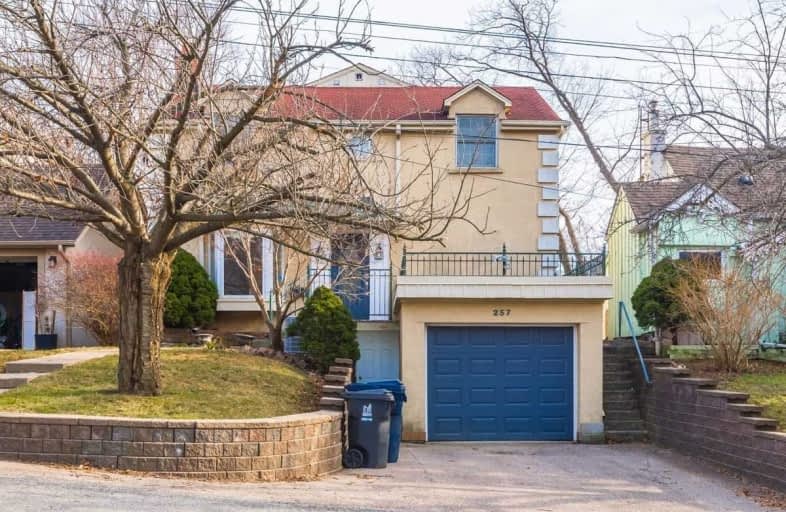Leased on Mar 22, 2020
Note: Property is not currently for sale or for rent.

-
Type: Detached
-
Style: 2-Storey
-
Size: 2500 sqft
-
Lease Term: 1 Year
-
Possession: Immediate
-
All Inclusive: N
-
Lot Size: 35 x 240 Feet
-
Age: 51-99 years
-
Days on Site: 5 Days
-
Added: Mar 17, 2020 (5 days on market)
-
Updated:
-
Last Checked: 3 months ago
-
MLS®#: W4724299
-
Listed By: Forest hill real estate inc., brokerage
Renovated 4 Bedroom 2-Storey With Finished Lower Level And Walk-Out To Large Patio With Stunning Views. Deep Ravine Lot Backing Onto Mimico Creek. Forested With Panoramic Views On Nearly Half An Acre. Fabulous Neighbourhood Close To Great Schools, Parks, Trails And Easy Access To Qew, Gardiner, 427, And Downtown. Walk To Bloor St. In The Kingsway And Bus Direct To Subway.
Extras
All Existing Appliances, Light Fixtures, Window Coverings, Smoke And Carbon Monoxide Detectors. Some Furnishings Included. Tenant Responsible For Landscape Maintenance, Snow Clearance, And Personal Contents Insurance.
Property Details
Facts for 257 Berry Road, Toronto
Status
Days on Market: 5
Last Status: Leased
Sold Date: Mar 22, 2020
Closed Date: Apr 01, 2020
Expiry Date: May 31, 2020
Sold Price: $3,600
Unavailable Date: Mar 22, 2020
Input Date: Mar 17, 2020
Prior LSC: Listing with no contract changes
Property
Status: Lease
Property Type: Detached
Style: 2-Storey
Size (sq ft): 2500
Age: 51-99
Area: Toronto
Community: Stonegate-Queensway
Availability Date: Immediate
Inside
Bedrooms: 4
Bathrooms: 4
Kitchens: 1
Rooms: 8
Den/Family Room: Yes
Air Conditioning: Central Air
Fireplace: Yes
Laundry: Ensuite
Washrooms: 4
Utilities
Utilities Included: N
Electricity: No
Gas: No
Cable: No
Telephone: No
Building
Basement: Fin W/O
Heat Type: Forced Air
Heat Source: Gas
Exterior: Stucco/Plaster
Private Entrance: Y
Water Supply: Municipal
Special Designation: Unknown
Parking
Driveway: Private
Parking Included: Yes
Garage Spaces: 1
Garage Type: Attached
Covered Parking Spaces: 1
Total Parking Spaces: 2
Fees
Cable Included: No
Central A/C Included: No
Common Elements Included: No
Heating Included: No
Hydro Included: No
Water Included: Yes
Highlights
Feature: Grnbelt/Cons
Feature: Public Transit
Feature: Ravine
Feature: River/Stream
Feature: School
Feature: Wooded/Treed
Land
Cross Street: Prince Edward Dr & B
Municipality District: Toronto W07
Fronting On: South
Pool: None
Sewer: Sewers
Lot Depth: 240 Feet
Lot Frontage: 35 Feet
Payment Frequency: Monthly
Rooms
Room details for 257 Berry Road, Toronto
| Type | Dimensions | Description |
|---|---|---|
| Family Main | 9.10 x 4.57 | Gas Fireplace, W/O To Deck, Hardwood Floor |
| Living Main | 4.22 x 6.81 | Combined W/Dining, Bay Window, Hardwood Floor |
| Dining Main | 4.22 x 6.81 | Combined W/Living, French Doors, Hardwood Floor |
| Kitchen Main | 3.96 x 3.65 | Granite Counter, Cork Floor, Stainless Steel Appl |
| Master 2nd | 4.26 x 4.26 | Bay Window, W/I Closet, Hardwood Floor |
| 2nd Br 2nd | 4.26 x 4.26 | Bay Window, Hardwood Floor |
| 3rd Br 2nd | 3.04 x 3.04 | Mirrored Closet, Hardwood Floor |
| 4th Br 2nd | 3.35 x 3.04 | L-Shaped Room, Closet |
| Rec Bsmt | 4.57 x 8.22 | Laminate, W/O To Garden |
| XXXXXXXX | XXX XX, XXXX |
XXXXXX XXX XXXX |
$X,XXX |
| XXX XX, XXXX |
XXXXXX XXX XXXX |
$X,XXX | |
| XXXXXXXX | XXX XX, XXXX |
XXXXXX XXX XXXX |
$X,XXX |
| XXX XX, XXXX |
XXXXXX XXX XXXX |
$X,XXX |
| XXXXXXXX XXXXXX | XXX XX, XXXX | $3,600 XXX XXXX |
| XXXXXXXX XXXXXX | XXX XX, XXXX | $3,600 XXX XXXX |
| XXXXXXXX XXXXXX | XXX XX, XXXX | $3,600 XXX XXXX |
| XXXXXXXX XXXXXX | XXX XX, XXXX | $3,995 XXX XXXX |

Karen Kain School of the Arts
Elementary: PublicSt Mark Catholic School
Elementary: CatholicSt Louis Catholic School
Elementary: CatholicSunnylea Junior School
Elementary: PublicPark Lawn Junior and Middle School
Elementary: PublicÉÉC Sainte-Marguerite-d'Youville
Elementary: CatholicUrsula Franklin Academy
Secondary: PublicRunnymede Collegiate Institute
Secondary: PublicEtobicoke School of the Arts
Secondary: PublicEtobicoke Collegiate Institute
Secondary: PublicWestern Technical & Commercial School
Secondary: PublicBishop Allen Academy Catholic Secondary School
Secondary: Catholic

