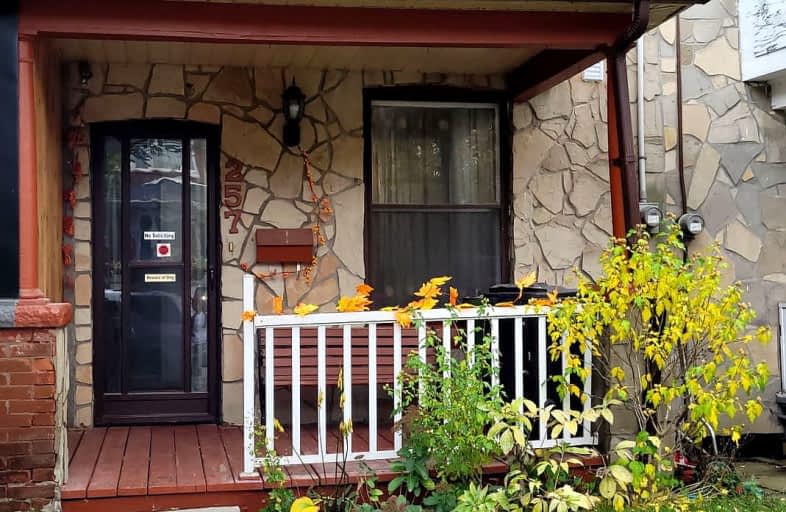Very Walkable
- Most errands can be accomplished on foot.
89
/100
Excellent Transit
- Most errands can be accomplished by public transportation.
75
/100
Very Bikeable
- Most errands can be accomplished on bike.
84
/100

High Park Alternative School Junior
Elementary: Public
0.85 km
Harwood Public School
Elementary: Public
1.13 km
King George Junior Public School
Elementary: Public
0.58 km
James Culnan Catholic School
Elementary: Catholic
0.70 km
Annette Street Junior and Senior Public School
Elementary: Public
0.85 km
St Cecilia Catholic School
Elementary: Catholic
0.82 km
The Student School
Secondary: Public
1.20 km
Ursula Franklin Academy
Secondary: Public
1.14 km
Runnymede Collegiate Institute
Secondary: Public
0.75 km
Blessed Archbishop Romero Catholic Secondary School
Secondary: Catholic
1.60 km
Western Technical & Commercial School
Secondary: Public
1.14 km
Humberside Collegiate Institute
Secondary: Public
1.10 km
-
Willard Gardens Parkette
55 Mayfield Rd, Toronto ON M6S 1K4 2.05km -
Rennie Park
1 Rennie Ter, Toronto ON M6S 4Z9 2.31km -
Perth Square Park
350 Perth Ave (at Dupont St.), Toronto ON 2.37km
-
CIBC
1174 Weston Rd (at Eglinton Ave. W.), Toronto ON M6M 4P4 2.47km -
RBC Royal Bank
2947 Bloor St W (at Grenview Blvd), Toronto ON M8X 1B8 2.98km -
TD Bank Financial Group
1498 Islington Ave, Etobicoke ON M9A 3L7 4.1km



