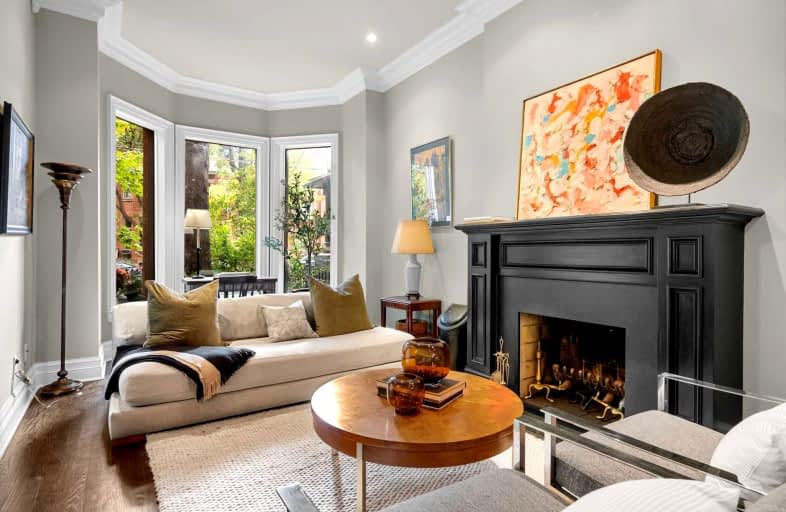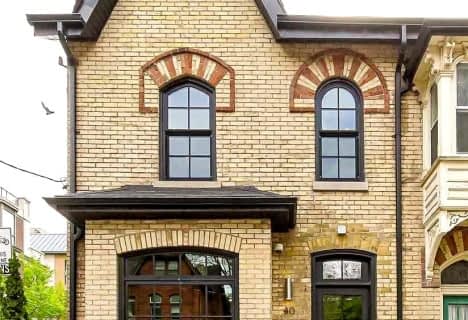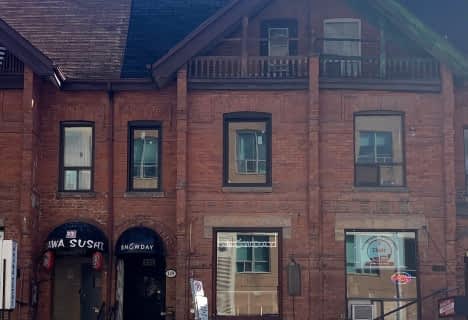
3D Walkthrough

Msgr Fraser College (OL Lourdes Campus)
Elementary: Catholic
0.62 km
Sprucecourt Junior Public School
Elementary: Public
0.29 km
Winchester Junior and Senior Public School
Elementary: Public
0.31 km
Lord Dufferin Junior and Senior Public School
Elementary: Public
0.45 km
Our Lady of Lourdes Catholic School
Elementary: Catholic
0.59 km
Rose Avenue Junior Public School
Elementary: Public
0.73 km
Msgr Fraser College (St. Martin Campus)
Secondary: Catholic
0.38 km
Native Learning Centre
Secondary: Public
0.98 km
Collège français secondaire
Secondary: Public
0.84 km
Msgr Fraser-Isabella
Secondary: Catholic
0.93 km
Jarvis Collegiate Institute
Secondary: Public
0.78 km
Rosedale Heights School of the Arts
Secondary: Public
1.01 km
$
$6,900
- 3 bath
- 4 bed
- 1500 sqft
449 Church Street, Toronto, Ontario • M4Y 2C5 • Church-Yonge Corridor
$
$6,295
- 3 bath
- 4 bed
- 1500 sqft
164 Langford Avenue, Toronto, Ontario • M4J 3E6 • Danforth Village-East York
$
$7,500
- 3 bath
- 3 bed
- 2000 sqft
153 Collier Street, Toronto, Ontario • M4W 1M2 • Rosedale-Moore Park













