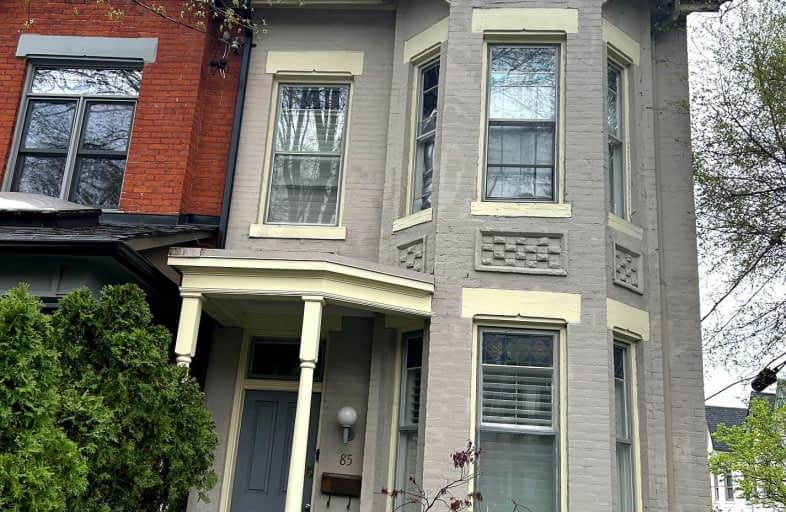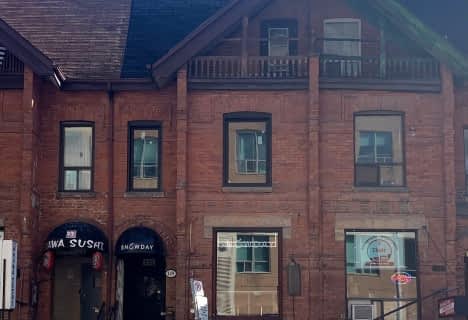Walker's Paradise
- Daily errands do not require a car.
96
/100
Excellent Transit
- Most errands can be accomplished by public transportation.
86
/100
Very Bikeable
- Most errands can be accomplished on bike.
86
/100

Cottingham Junior Public School
Elementary: Public
0.68 km
Rosedale Junior Public School
Elementary: Public
0.85 km
Whitney Junior Public School
Elementary: Public
0.89 km
Our Lady of Perpetual Help Catholic School
Elementary: Catholic
0.55 km
Jesse Ketchum Junior and Senior Public School
Elementary: Public
1.22 km
Deer Park Junior and Senior Public School
Elementary: Public
0.72 km
Native Learning Centre
Secondary: Public
2.34 km
Collège français secondaire
Secondary: Public
2.50 km
Msgr Fraser-Isabella
Secondary: Catholic
1.81 km
Jarvis Collegiate Institute
Secondary: Public
2.19 km
St Joseph's College School
Secondary: Catholic
2.16 km
Rosedale Heights School of the Arts
Secondary: Public
2.10 km
-
Ramsden Park
1 Ramsden Rd (Yonge Street), Toronto ON M6E 2N1 0.85km -
Glen Gould Park
480 Rd Ave (St. Clair Avenue), Toronto ON 1.1km -
Taddle Creek Park
Lowther Ave (Bedford Rd.), Toronto ON 1.73km
-
CIBC
535 Saint Clair Ave W (at Vaughan Rd.), Toronto ON M6C 1A3 2.55km -
RBC Royal Bank
382 Yonge St (Gerrard St.), Toronto ON M5B 1S8 2.75km -
RBC Royal Bank
2346 Yonge St (at Orchard View Blvd.), Toronto ON M4P 2W7 2.88km
$
$4,750
- 3 bath
- 4 bed
- 1500 sqft
200-737 Mount Pleasant Road, Toronto, Ontario • M4S 2N4 • Mount Pleasant East
$
$4,795
- 2 bath
- 3 bed
- 1500 sqft
2nd/3-449 Church Street, Toronto, Ontario • M4Y 2C5 • Church-Yonge Corridor











