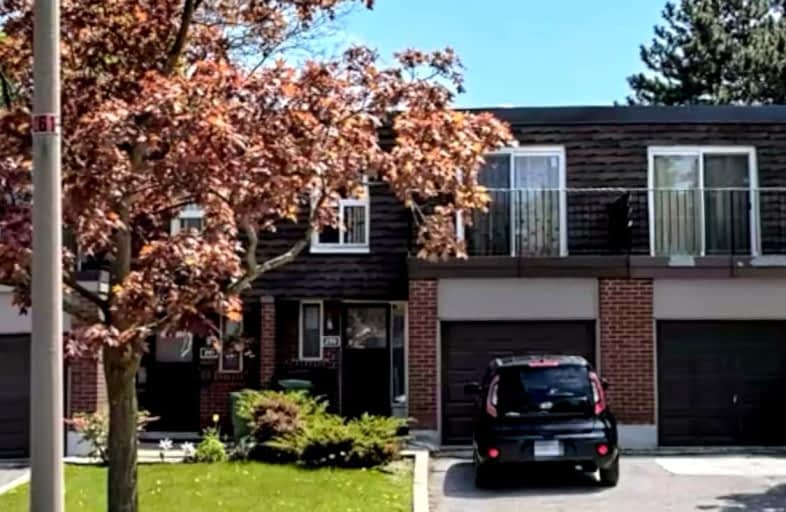Very Walkable
- Most errands can be accomplished on foot.
85
/100
Good Transit
- Some errands can be accomplished by public transportation.
67
/100
Bikeable
- Some errands can be accomplished on bike.
54
/100

Chester Le Junior Public School
Elementary: Public
0.69 km
Epiphany of our Lord Catholic Academy
Elementary: Catholic
0.52 km
North Bridlewood Junior Public School
Elementary: Public
0.90 km
Brookmill Boulevard Junior Public School
Elementary: Public
0.86 km
J B Tyrrell Senior Public School
Elementary: Public
0.83 km
Beverly Glen Junior Public School
Elementary: Public
0.26 km
Pleasant View Junior High School
Secondary: Public
1.32 km
Msgr Fraser College (Midland North)
Secondary: Catholic
1.48 km
L'Amoreaux Collegiate Institute
Secondary: Public
0.84 km
Stephen Leacock Collegiate Institute
Secondary: Public
2.14 km
Dr Norman Bethune Collegiate Institute
Secondary: Public
1.79 km
Sir John A Macdonald Collegiate Institute
Secondary: Public
1.02 km
-
Highland Heights Park
30 Glendower Circt, Toronto ON 1.8km -
Wishing Well Park
Scarborough ON 3.01km -
Maureen Parkette
Ambrose Rd (Maureen Drive), Toronto ON M2K 2W5 4.78km
-
CIBC
2904 Sheppard Ave E (at Victoria Park), Toronto ON M1T 3J4 2.28km -
Banque Nationale du Canada
2002 Sheppard Ave E, North York ON M2J 5B3 2.41km -
TD Bank Financial Group
2900 Steeles Ave E (at Don Mills Rd.), Thornhill ON L3T 4X1 3.4km



