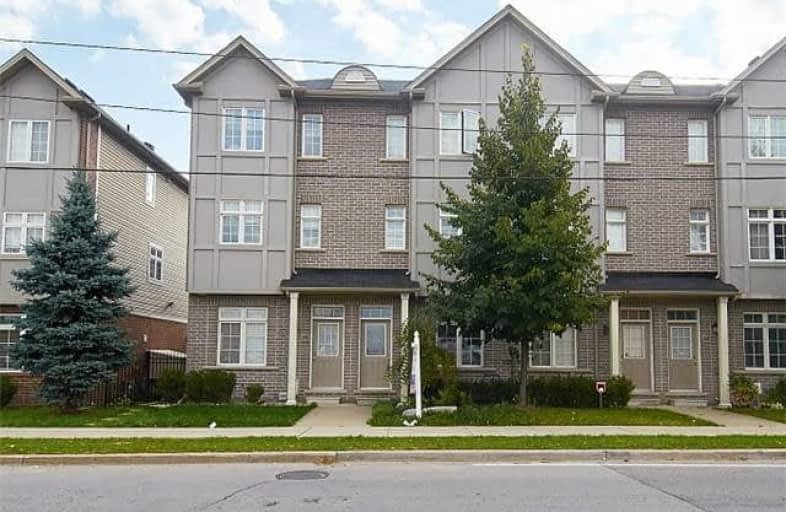Removed on Feb 19, 2019
Note: Property is not currently for sale or for rent.

-
Type: Att/Row/Twnhouse
-
Style: 3-Storey
-
Size: 1100 sqft
-
Lot Size: 14.83 x 67.19 Feet
-
Age: 6-15 years
-
Taxes: $2,966 per year
-
Days on Site: 12 Days
-
Added: Sep 07, 2019 (1 week on market)
-
Updated:
-
Last Checked: 1 hour ago
-
MLS®#: W4285120
-
Listed By: Cityscape real estate ltd., brokerage
Rare Find,Less Than 10 Year Old Townhouse With 2 Kitchens. Main Floor Can Be Rented As An Apartment Or Business Outlet As Its Facing Oak St. Close To Hwy 401/400/Weston Road. Steps To All Major Shopping/Ttc, Go Few Minutes Away, School Bus At Door Steps. Garage Converted To Living Room, Can Be Converted Back. Open Concept Kitchen/Dining/Living Rm To Large Walkout Patio. Bedrooms With Extra Large Closets.
Extras
2 Fridges, 2 Stoves, 1 Dishwasher, Washer, Dryer. All Existing Elfs And Some Window Coverings. Excluded-Window Coverings In Bedrooms And Wall Mounted Tv's
Property Details
Facts for 25A Oak Street, Toronto
Status
Days on Market: 12
Last Status: Listing with no contract changes
Sold Date: Feb 12, 2025
Closed Date: Nov 30, -0001
Expiry Date: Feb 19, 2019
Unavailable Date: Nov 30, -0001
Input Date: Oct 23, 2018
Property
Status: Sale
Property Type: Att/Row/Twnhouse
Style: 3-Storey
Size (sq ft): 1100
Age: 6-15
Area: Toronto
Community: Weston
Availability Date: Tba
Inside
Bedrooms: 3
Bathrooms: 2
Kitchens: 2
Rooms: 12
Den/Family Room: Yes
Air Conditioning: Central Air
Fireplace: No
Laundry Level: Lower
Central Vacuum: N
Washrooms: 2
Building
Basement: Finished
Heat Type: Forced Air
Heat Source: Gas
Exterior: Brick
Elevator: N
UFFI: No
Water Supply: Municipal
Special Designation: Unknown
Parking
Driveway: Private
Garage Spaces: 1
Garage Type: Attached
Covered Parking Spaces: 1
Total Parking Spaces: 2
Fees
Tax Year: 2018
Tax Legal Description: 66M2448Lot10
Taxes: $2,966
Land
Cross Street: Weston Rd/Oak St
Municipality District: Toronto W04
Fronting On: South
Pool: None
Sewer: Sewers
Lot Depth: 67.19 Feet
Lot Frontage: 14.83 Feet
Additional Media
- Virtual Tour: https://tourwizard.net/cp/60953/
Rooms
Room details for 25A Oak Street, Toronto
| Type | Dimensions | Description |
|---|---|---|
| Foyer Main | 1.00 x 3.60 | Ceramic Floor |
| Living 2nd | 4.27 x 4.32 | Laminate, Open Concept, W/O To Patio |
| Dining 2nd | 3.20 x 3.66 | Laminate, Open Concept |
| Kitchen 2nd | 2.82 x 4.27 | Ceramic Floor, Breakfast Area |
| Master 3rd | 3.63 x 4.57 | Large Closet |
| 2nd Br 3rd | 3.65 x 4.27 | Large Closet |
| 3rd Br Main | 2.74 x 3.05 | |
| Kitchen Bsmt | 3.10 x 3.66 | Ceramic Floor |
| XXXXXXXX | XXX XX, XXXX |
XXXXXXX XXX XXXX |
|
| XXX XX, XXXX |
XXXXXX XXX XXXX |
$XXX,XXX | |
| XXXXXXXX | XXX XX, XXXX |
XXXXXXX XXX XXXX |
|
| XXX XX, XXXX |
XXXXXX XXX XXXX |
$XXX,XXX | |
| XXXXXXXX | XXX XX, XXXX |
XXXX XXX XXXX |
$XXX,XXX |
| XXX XX, XXXX |
XXXXXX XXX XXXX |
$XXX,XXX |
| XXXXXXXX XXXXXXX | XXX XX, XXXX | XXX XXXX |
| XXXXXXXX XXXXXX | XXX XX, XXXX | $659,000 XXX XXXX |
| XXXXXXXX XXXXXXX | XXX XX, XXXX | XXX XXXX |
| XXXXXXXX XXXXXX | XXX XX, XXXX | $648,599 XXX XXXX |
| XXXXXXXX XXXX | XXX XX, XXXX | $480,000 XXX XXXX |
| XXXXXXXX XXXXXX | XXX XX, XXXX | $505,000 XXX XXXX |

Valleyfield Junior School
Elementary: PublicPelmo Park Public School
Elementary: PublicSt Eugene Catholic School
Elementary: CatholicSt John the Evangelist Catholic School
Elementary: CatholicSt Simon Catholic School
Elementary: CatholicH J Alexander Community School
Elementary: PublicSchool of Experiential Education
Secondary: PublicScarlett Heights Entrepreneurial Academy
Secondary: PublicDon Bosco Catholic Secondary School
Secondary: CatholicWeston Collegiate Institute
Secondary: PublicRichview Collegiate Institute
Secondary: PublicSt. Basil-the-Great College School
Secondary: Catholic- 3 bath
- 4 bed
86 Odoardo Di Santo Circle, Toronto, Ontario • M3L 0E8 • Downsview-Roding-CFB



