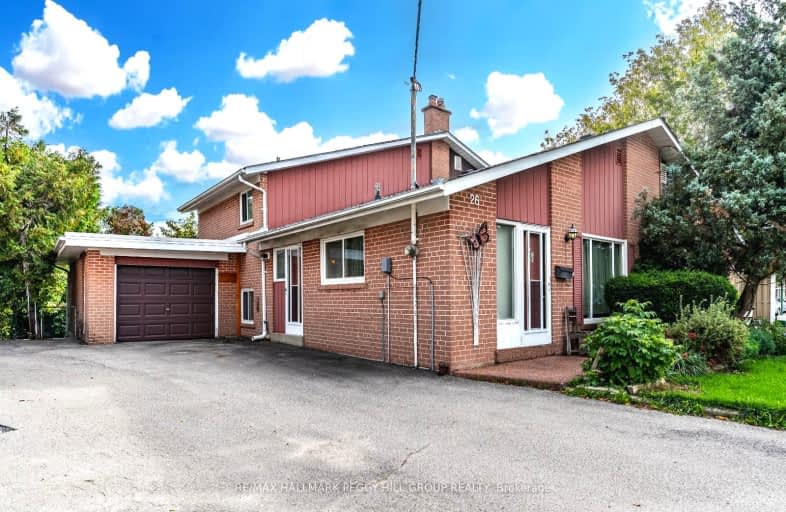Somewhat Walkable
- Some errands can be accomplished on foot.
62
/100
Good Transit
- Some errands can be accomplished by public transportation.
58
/100
Bikeable
- Some errands can be accomplished on bike.
51
/100

Boys Leadership Academy
Elementary: Public
2.16 km
Braeburn Junior School
Elementary: Public
1.59 km
St John Vianney Catholic School
Elementary: Catholic
0.96 km
Daystrom Public School
Elementary: Public
0.78 km
Gulfstream Public School
Elementary: Public
0.29 km
St Jude Catholic School
Elementary: Catholic
0.31 km
Emery EdVance Secondary School
Secondary: Public
0.81 km
Msgr Fraser College (Norfinch Campus)
Secondary: Catholic
2.15 km
Thistletown Collegiate Institute
Secondary: Public
2.21 km
Emery Collegiate Institute
Secondary: Public
0.84 km
Westview Centennial Secondary School
Secondary: Public
1.86 km
St. Basil-the-Great College School
Secondary: Catholic
1.77 km
-
Wincott Park
Wincott Dr, Toronto ON 5.87km -
G Ross Lord Park
4801 Dufferin St (at Supertest Rd), Toronto ON M3H 5T3 7.71km -
Smythe Park
61 Black Creek Blvd, Toronto ON M6N 4K7 8.19km
-
BMO Bank of Montreal
1 York Gate Blvd (Jane/Finch), Toronto ON M3N 3A1 2.62km -
RBC Royal Bank
211 Marycroft Ave, Woodbridge ON L4L 5X8 5.16km -
TD Canada Trust Branch and ATM
4499 Hwy 7, Woodbridge ON L4L 9A9 5.23km



