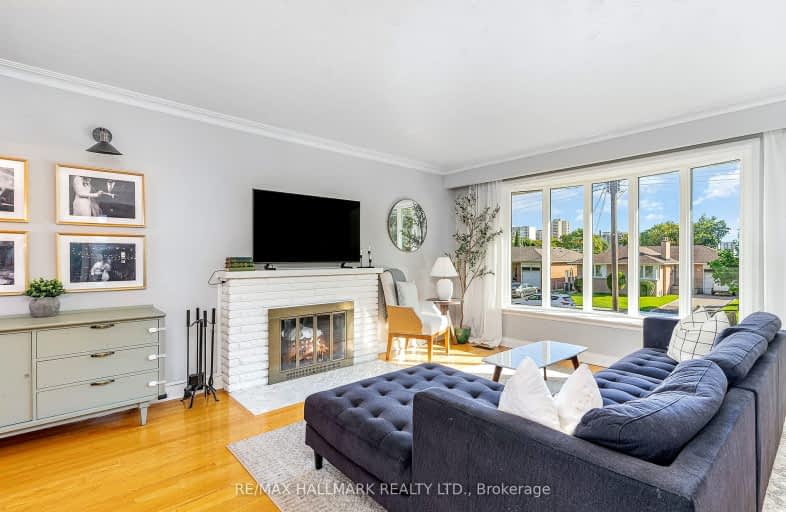
Somewhat Walkable
- Some errands can be accomplished on foot.
Good Transit
- Some errands can be accomplished by public transportation.
Bikeable
- Some errands can be accomplished on bike.

Westway Junior School
Elementary: PublicÉcole élémentaire Félix-Leclerc
Elementary: PublicSt Maurice Catholic School
Elementary: CatholicTransfiguration of our Lord Catholic School
Elementary: CatholicKingsview Village Junior School
Elementary: PublicDixon Grove Junior Middle School
Elementary: PublicSchool of Experiential Education
Secondary: PublicCentral Etobicoke High School
Secondary: PublicDon Bosco Catholic Secondary School
Secondary: CatholicKipling Collegiate Institute
Secondary: PublicRichview Collegiate Institute
Secondary: PublicMartingrove Collegiate Institute
Secondary: Public-
Wincott Park
Wincott Dr, Toronto ON 0.68km -
Smythe Park
61 Black Creek Blvd, Toronto ON M6N 4K7 5.4km -
Park Lawn Park
Pk Lawn Rd, Etobicoke ON M8Y 4B6 7.79km
-
TD Bank Financial Group
250 Wincott Dr, Etobicoke ON M9R 2R5 1.69km -
BMO Bank of Montreal
1500 Royal York Rd, Toronto ON M9P 3B6 2.24km -
CIBC
1174 Weston Rd (at Eglinton Ave. W.), Toronto ON M6M 4P4 5.57km
- 2 bath
- 3 bed
- 1100 sqft
28 Thelmere Place, Toronto, Ontario • M9R 2B7 • Willowridge-Martingrove-Richview
- 3 bath
- 4 bed
- 1500 sqft
41 Tofield Crescent, Toronto, Ontario • M9W 2B8 • Rexdale-Kipling
- 2 bath
- 3 bed
16 Gentian Drive, Toronto, Ontario • M9C 4E9 • Eringate-Centennial-West Deane
- 3 bath
- 3 bed
- 1100 sqft
32 Farley Crescent, Toronto, Ontario • M9R 2A6 • Willowridge-Martingrove-Richview
- 3 bath
- 3 bed
- 1100 sqft
6 Winterset Crescent, Toronto, Ontario • M9R 4A2 • Willowridge-Martingrove-Richview
- 2 bath
- 3 bed
- 2000 sqft
11 Braywin Drive, Toronto, Ontario • M9P 2N9 • Kingsview Village-The Westway
- 2 bath
- 3 bed
- 3000 sqft
82 Princess Margaret Boulevard, Toronto, Ontario • M9B 2Y9 • Princess-Rosethorn
- 2 bath
- 4 bed
4 Zealand Road West, Toronto, Ontario • M9R 3W4 • Willowridge-Martingrove-Richview
- 2 bath
- 3 bed
- 1100 sqft
78 WINCOTT Drive, Toronto, Ontario • M9R 2P1 • Kingsview Village-The Westway
- — bath
- — bed
- — sqft
6 LACHINE Court, Toronto, Ontario • M9C 4A5 • Eringate-Centennial-West Deane
- 2 bath
- 3 bed
23 Templar Drive, Toronto, Ontario • M9R 3C6 • Kingsview Village-The Westway













