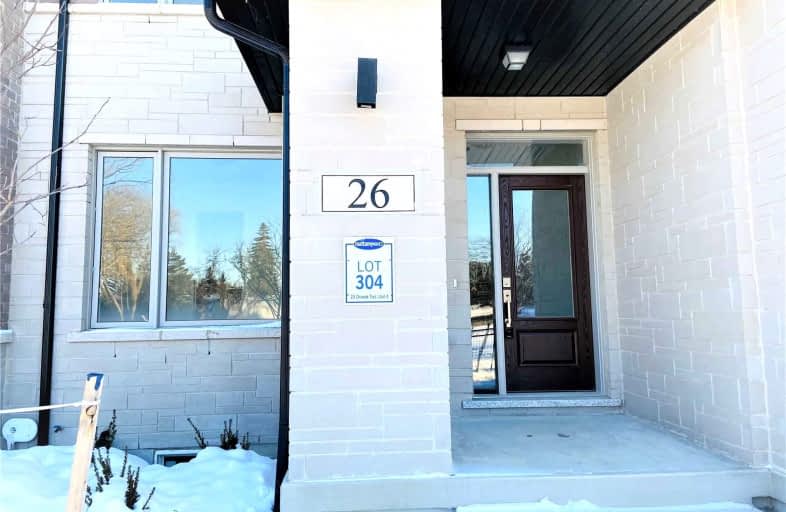Sold on Feb 16, 2022
Note: Property is not currently for sale or for rent.

-
Type: Att/Row/Twnhouse
-
Style: 3-Storey
-
Size: 2000 sqft
-
Lot Size: 19.32 x 62.11 Feet
-
Age: New
-
Taxes: $973 per year
-
Days on Site: 8 Days
-
Added: Feb 08, 2022 (1 week on market)
-
Updated:
-
Last Checked: 3 months ago
-
MLS®#: C5494961
-
Listed By: Real one realty inc., brokerage
Brand New Rear Lane Townhome By Mattamy Homes Located In An Sought After Residential Neighborhood With Premium Lot Upgrade. Close To Don Mills Shopping Centre, Restaurants And School. Modern Eat-In Kitchen With Large Island, Walkout To Balcony. Spacious Primary Bedroom With Ensuite & Walkin Closet. Bright 2nd & 3rd Bedrooms Overlook Quiet Park. Ground Floor In-Law Suite With 4Pc Ensuite. Hardwood Floor Throughout. Rooftop Terrace For Entertainment W/Privacy.
Extras
S/S Fridge, Gas Stove, Dishwasher, Vent Hood, Washer&Dryer. Basement 3Pc Rough-In. Tankless Water Heater Is Rental. Tarion Warranty. $$$ Spent On Upgrades.
Property Details
Facts for 26 Chinook Trail, Toronto
Status
Days on Market: 8
Last Status: Sold
Sold Date: Feb 16, 2022
Closed Date: May 13, 2022
Expiry Date: May 31, 2022
Sold Price: $1,900,000
Unavailable Date: Feb 16, 2022
Input Date: Feb 08, 2022
Prior LSC: Listing with no contract changes
Property
Status: Sale
Property Type: Att/Row/Twnhouse
Style: 3-Storey
Size (sq ft): 2000
Age: New
Area: Toronto
Community: Banbury-Don Mills
Availability Date: Immediate
Inside
Bedrooms: 4
Bathrooms: 4
Kitchens: 1
Rooms: 9
Den/Family Room: No
Air Conditioning: Central Air
Fireplace: No
Washrooms: 4
Building
Basement: Full
Basement 2: Unfinished
Heat Type: Forced Air
Heat Source: Gas
Exterior: Brick
Water Supply: Municipal
Special Designation: Unknown
Parking
Driveway: None
Garage Spaces: 2
Garage Type: Attached
Total Parking Spaces: 2
Fees
Tax Year: 2021
Tax Legal Description: Part Of Block 16, Plan 66M2567, Designated As Part
Taxes: $973
Additional Mo Fees: 178.92
Land
Cross Street: The Donway East And
Municipality District: Toronto C13
Fronting On: North
Parcel of Tied Land: Y
Pool: None
Sewer: Sewers
Lot Depth: 62.11 Feet
Lot Frontage: 19.32 Feet
Rooms
Room details for 26 Chinook Trail, Toronto
| Type | Dimensions | Description |
|---|---|---|
| Kitchen 2nd | 2.64 x 4.88 | Centre Island, Hardwood Floor |
| Breakfast 2nd | 3.04 x 5.38 | Combined W/Kitchen, Hardwood Floor, W/O To Balcony |
| Living 2nd | 3.71 x 5.70 | Combined W/Dining, Hardwood Floor, Window |
| Dining 2nd | 3.71 x 5.70 | Combined W/Living, Hardwood Floor, Window |
| Prim Bdrm 3rd | 3.91 x 4.52 | Hardwood Floor, W/I Closet, 3 Pc Ensuite |
| 2nd Br 3rd | 2.84 x 3.25 | Hardwood Floor, Double Closet |
| 3rd Br 3rd | 2.74 x 3.00 | Hardwood Floor, Double Closet |
| 4th Br Ground | 2.95 x 3.20 | Hardwood Floor, 4 Pc Ensuite |
| XXXXXXXX | XXX XX, XXXX |
XXXX XXX XXXX |
$X,XXX,XXX |
| XXX XX, XXXX |
XXXXXX XXX XXXX |
$X,XXX,XXX | |
| XXXXXXXX | XXX XX, XXXX |
XXXXXXX XXX XXXX |
|
| XXX XX, XXXX |
XXXXXX XXX XXXX |
$X,XXX,XXX |
| XXXXXXXX XXXX | XXX XX, XXXX | $1,900,000 XXX XXXX |
| XXXXXXXX XXXXXX | XXX XX, XXXX | $1,749,900 XXX XXXX |
| XXXXXXXX XXXXXXX | XXX XX, XXXX | XXX XXXX |
| XXXXXXXX XXXXXX | XXX XX, XXXX | $1,749,900 XXX XXXX |

Greenland Public School
Elementary: PublicNorman Ingram Public School
Elementary: PublicCassandra Public School
Elementary: PublicThree Valleys Public School
Elementary: PublicDon Mills Middle School
Elementary: PublicMilne Valley Middle School
Elementary: PublicÉcole secondaire Étienne-Brûlé
Secondary: PublicGeorge S Henry Academy
Secondary: PublicDon Mills Collegiate Institute
Secondary: PublicSenator O'Connor College School
Secondary: CatholicVictoria Park Collegiate Institute
Secondary: PublicMarc Garneau Collegiate Institute
Secondary: Public

