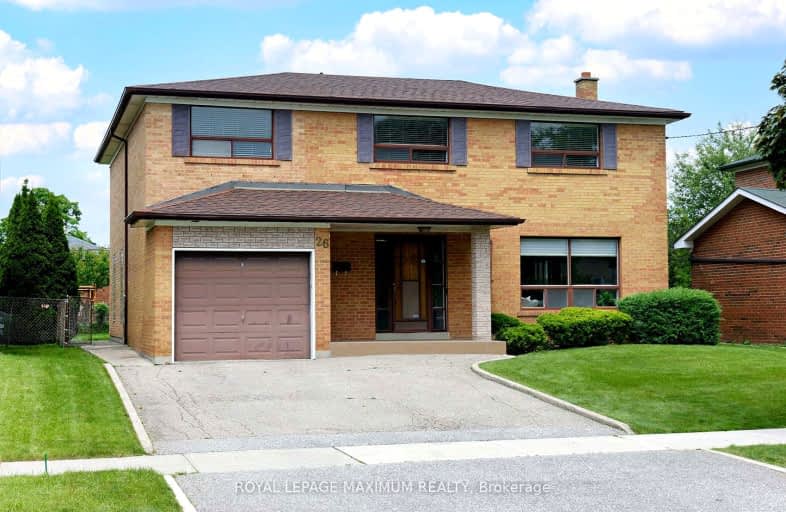Somewhat Walkable
- Some errands can be accomplished on foot.
65
/100
Excellent Transit
- Most errands can be accomplished by public transportation.
72
/100
Very Bikeable
- Most errands can be accomplished on bike.
72
/100

Stilecroft Public School
Elementary: Public
0.93 km
Lamberton Public School
Elementary: Public
0.24 km
Elia Middle School
Elementary: Public
0.40 km
Topcliff Public School
Elementary: Public
0.65 km
Derrydown Public School
Elementary: Public
0.78 km
St Wilfrid Catholic School
Elementary: Catholic
0.47 km
Msgr Fraser College (Norfinch Campus)
Secondary: Catholic
2.00 km
Downsview Secondary School
Secondary: Public
3.38 km
Madonna Catholic Secondary School
Secondary: Catholic
3.59 km
C W Jefferys Collegiate Institute
Secondary: Public
0.28 km
James Cardinal McGuigan Catholic High School
Secondary: Catholic
1.12 km
Westview Centennial Secondary School
Secondary: Public
1.85 km
-
Irving W. Chapley Community Centre & Park
205 Wilmington Ave, Toronto ON M3H 6B3 9.67km -
Antibes Park
58 Antibes Dr (at Candle Liteway), Toronto ON M2R 3K5 5.01km -
Earl Bales Park
4300 Bathurst St (Sheppard St), Toronto ON 5.32km
-
Scotiabank
845 Finch Ave W (at Dufferin St), Downsview ON M3J 2C7 3.08km -
RBC Royal Bank
3300 Hwy 7, Concord ON L4K 4M3 4.76km -
TD Bank Financial Group
580 Sheppard Ave W, Downsview ON M3H 2S1 5.11km



