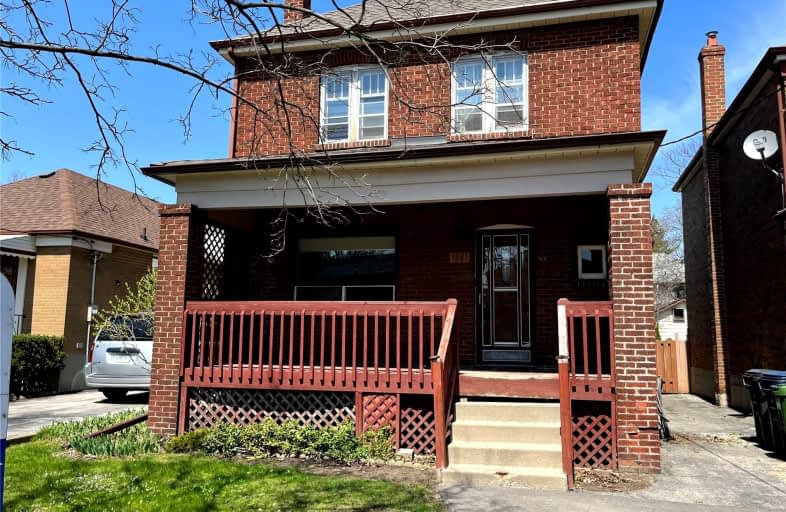Note: Property is not currently for sale or for rent.

-
Type: Detached
-
Style: 2-Storey
-
Lot Size: 29.99 x 112 Feet
-
Age: No Data
-
Taxes: $2,829 per year
-
Days on Site: 4 Days
-
Added: Apr 29, 2022 (4 days on market)
-
Updated:
-
Last Checked: 3 months ago
-
MLS®#: W5597330
-
Listed By: Keller williams referred urban, trust realty group, brokerage
Attn: First Time Buyers, Investors & Builders! Great Opportunity! Detached 2-Storey 3+1 Bdrm In Weston Village. Finished Bsmt W/ Separate Entrance. Kitchen W/Walk Out To Deck & Large Fenced In Backyard. Private Drive. Close To Public Transit, Amenities, Parks, Schools
Extras
Renovate Or Build. There Is Lots Of Potential. Includes All Appliances Fridge, Stove, Dishwasher, Washer & Dryer. All Elf's, Garden Shed. Furnace, Hot Water Tank Monthly Rental $22.52
Property Details
Facts for 26 Edmund Avenue, Toronto
Status
Days on Market: 4
Last Status: Sold
Sold Date: May 03, 2022
Closed Date: May 30, 2022
Expiry Date: Jul 29, 2022
Sold Price: $999,999
Unavailable Date: May 03, 2022
Input Date: Apr 29, 2022
Prior LSC: Listing with no contract changes
Property
Status: Sale
Property Type: Detached
Style: 2-Storey
Area: Toronto
Community: Weston
Availability Date: Tbd
Inside
Bedrooms: 3
Bedrooms Plus: 1
Bathrooms: 2
Kitchens: 1
Rooms: 7
Den/Family Room: No
Air Conditioning: None
Fireplace: Yes
Washrooms: 2
Building
Basement: Finished
Basement 2: Sep Entrance
Heat Type: Forced Air
Heat Source: Gas
Exterior: Brick
Water Supply: Municipal
Special Designation: Unknown
Parking
Driveway: Private
Garage Type: None
Covered Parking Spaces: 2
Total Parking Spaces: 4
Fees
Tax Year: 2021
Tax Legal Description: Pcl 44-1 Sec M393; Lt44 N/S Edmund Av Plm393 Yor
Taxes: $2,829
Highlights
Feature: Fenced Yard
Feature: Grnbelt/Conserv
Feature: Park
Feature: Public Transit
Feature: Rec Centre
Feature: School
Land
Cross Street: Weston Rd/South Of L
Municipality District: Toronto W04
Fronting On: North
Pool: None
Sewer: Sewers
Lot Depth: 112 Feet
Lot Frontage: 29.99 Feet
Rooms
Room details for 26 Edmund Avenue, Toronto
| Type | Dimensions | Description |
|---|---|---|
| Living Main | 3.93 x 3.25 | Hardwood Floor, Large Window, Fireplace |
| Dining Main | 3.75 x 3.25 | Hardwood Floor, Window |
| Kitchen Main | 3.35 x 2.66 | Laminate, Window |
| Mudroom Main | 2.31 x 2.20 | Laminate, W/O To Deck, Window |
| Br 2nd | 4.31 x 2.69 | Hardwood Floor, Closet, Window |
| 2nd Br 2nd | 3.42 x 3.25 | Broadloom, Closet, Window |
| 3rd Br 2nd | 3.63 x 2.74 | Broadloom, Closet, Window |
| Family Bsmt | 5.28 x 5.15 | Laminate, Window |
| 4th Br Bsmt | 2.66 x 2.41 | Laminate, Window |
| XXXXXXXX | XXX XX, XXXX |
XXXX XXX XXXX |
$XXX,XXX |
| XXX XX, XXXX |
XXXXXX XXX XXXX |
$XXX,XXX |
| XXXXXXXX XXXX | XXX XX, XXXX | $999,999 XXX XXXX |
| XXXXXXXX XXXXXX | XXX XX, XXXX | $799,000 XXX XXXX |

Cottingham Junior Public School
Elementary: PublicHoly Rosary Catholic School
Elementary: CatholicHuron Street Junior Public School
Elementary: PublicJesse Ketchum Junior and Senior Public School
Elementary: PublicDeer Park Junior and Senior Public School
Elementary: PublicBrown Junior Public School
Elementary: PublicMsgr Fraser Orientation Centre
Secondary: CatholicMsgr Fraser College (Midtown Campus)
Secondary: CatholicMsgr Fraser College (Alternate Study) Secondary School
Secondary: CatholicLoretto College School
Secondary: CatholicSt Joseph's College School
Secondary: CatholicCentral Technical School
Secondary: Public- 2 bath
- 3 bed
1140 Dufferin Street, Toronto, Ontario • M6H 4B6 • Dovercourt-Wallace Emerson-Junction



