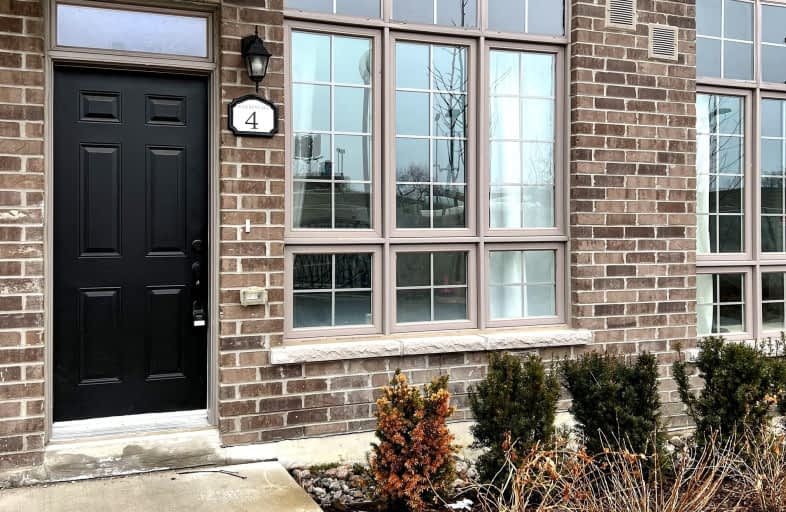Very Walkable
- Most errands can be accomplished on foot.
Rider's Paradise
- Daily errands do not require a car.
Biker's Paradise
- Daily errands do not require a car.

St Rita Catholic School
Elementary: CatholicSt Luigi Catholic School
Elementary: CatholicPerth Avenue Junior Public School
Elementary: PublicÉcole élémentaire Charles-Sauriol
Elementary: PublicIndian Road Crescent Junior Public School
Elementary: PublicHoward Junior Public School
Elementary: PublicCaring and Safe Schools LC4
Secondary: PublicALPHA II Alternative School
Secondary: PublicÉSC Saint-Frère-André
Secondary: CatholicÉcole secondaire Toronto Ouest
Secondary: PublicBloor Collegiate Institute
Secondary: PublicBishop Marrocco/Thomas Merton Catholic Secondary School
Secondary: Catholic-
Blue Sky Fruit Market
1574 Bloor Street West, Toronto 0.45km -
Tavora
15 Jenet Avenue, Toronto 0.58km -
Green Field Grocery Store
484 Roncesvalles Avenue, Toronto 0.7km
-
LCBO
2290 Dundas Street West, Toronto 0.46km -
Boires Toronto
1583 Dupont Street, Toronto 0.64km -
Wine Rack
1298 Bloor Street West, Toronto 0.72km
-
Blondies Pizza
2486 Dundas Street West, Toronto 0.21km -
Fantasy Kitchen Co.
2385 Dundas Street West, Toronto 0.27km -
Midway Coffee Plus
2340 Dundas Street West, Toronto 0.3km
-
Hula Girl Espresso Boutique
2473 Dundas Street West, Toronto 0.21km -
The Merseyside
2413 Dundas Street West, Toronto 0.21km -
Gaspar Café
10 Sousa Mendes Street, Toronto 0.22km
-
CIBC Branch with ATM
2340 Dundas Street West, Toronto 0.31km -
Parama Credit Union
1573 Bloor Street West, Toronto 0.49km -
BMO Bank of Montreal
1293 Bloor Street West, Toronto 0.67km
-
Pump
2151 Dundas Street West, Toronto 0.77km -
Lambert Oil
2145 Dundas Street West, Toronto 0.79km -
Petro-Canada
1750 Bloor Street West, Toronto 0.87km
-
Bicycle PATH
Toronto 0.15km -
The Body Engineers
36 Sousa Mendes Street, Toronto 0.3km -
High Junction Gymnastics Inc
2340 Dundas Street West, Toronto 0.31km
-
Perth Avenue Parkette
160 Perth Avenue, Toronto 0.13km -
Perth Avenue Parkette
Old Toronto 0.13km -
Erwin Krickhahn Park
Old Toronto 0.39km
-
Little Free Library
245 Margueretta Street, Toronto 1.03km -
Little free library
201 Margueretta Street, Toronto 1.11km -
Little Free Library
102 Margueretta Street, Toronto 1.26km
-
The Body Engineers
36 Sousa Mendes Street, Toronto 0.3km -
High Park Health Centre
2333 Dundas Street West, Toronto 0.42km -
Parkdale Counselling Clinic
2333 Dundas Street West, Toronto 0.42km
-
Shoppers Drug Mart
2440 Dundas Street West, Toronto 0.16km -
Homeopathica.ca
2340 Dundas Street West Unit G05, Toronto 0.31km -
Bloor-Dundas Pharmacy
2333 Dundas Street West, Toronto 0.42km
-
The Crossways
2340 Dundas Street West, Toronto 0.32km -
Loblaws Plaza
Toronto 0.53km -
THE SPOT
1280 Bloor Street West, Toronto 0.77km
-
Revue Cinema
400 Roncesvalles Avenue, Toronto 0.95km -
Eyesore Cinema
1176 Bloor Street West, Toronto 1.11km -
Frame Discreet
96 Vine Avenue Unit 1B, Toronto 1.54km
-
Jenny's Bar & Restaurant
2383 Dundas Street West, Toronto 0.28km -
The BOND Pub
2340 Dundas Street West, Toronto 0.32km -
The Gaslight
1426 Bloor Street West, Toronto 0.36km
- 2 bath
- 4 bed
- 2500 sqft
1315B Davenport Road, Toronto, Ontario • M6H 2H4 • Dovercourt-Wallace Emerson-Junction
- 3 bath
- 3 bed
- 1500 sqft
52-220 Brandon Avenue, Toronto, Ontario • M6H 0C5 • Dovercourt-Wallace Emerson-Junction
- 2 bath
- 3 bed
898 Ossington Avenue, Toronto, Ontario • M6G 3V1 • Dovercourt-Wallace Emerson-Junction
- 3 bath
- 3 bed
772 Crawford Street, Toronto, Ontario • M6G 3K3 • Dovercourt-Wallace Emerson-Junction







