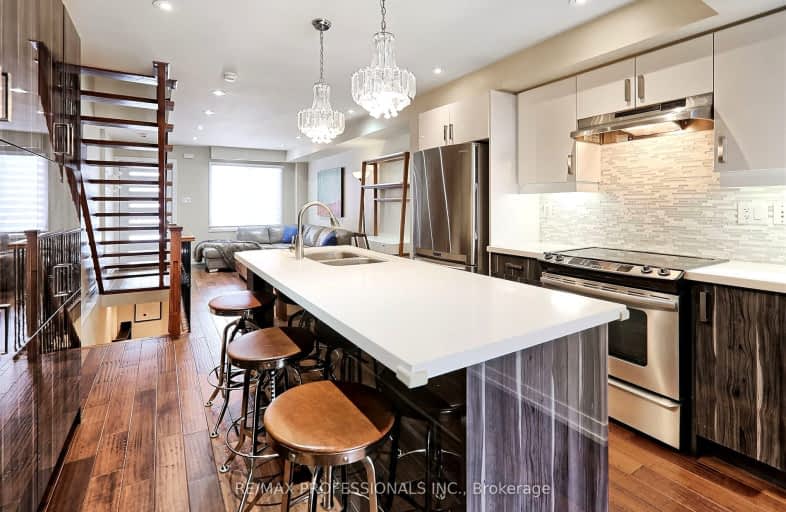Walker's Paradise
- Daily errands do not require a car.
Excellent Transit
- Most errands can be accomplished by public transportation.
Very Bikeable
- Most errands can be accomplished on bike.

City View Alternative Senior School
Elementary: PublicShirley Street Junior Public School
Elementary: PublicHoly Family Catholic School
Elementary: CatholicParkdale Junior and Senior Public School
Elementary: PublicFern Avenue Junior and Senior Public School
Elementary: PublicQueen Victoria Junior Public School
Elementary: PublicCaring and Safe Schools LC4
Secondary: PublicÉSC Saint-Frère-André
Secondary: CatholicÉcole secondaire Toronto Ouest
Secondary: PublicParkdale Collegiate Institute
Secondary: PublicBloor Collegiate Institute
Secondary: PublicSt Mary Catholic Academy Secondary School
Secondary: Catholic-
Sorauren Avenue Park
289 Sorauren Ave (at Wabash Ave.), Toronto ON 0.89km -
Marilyn Bell Park
Aquatic Dr, Toronto ON 1.25km -
Paul E. Garfinkel Park
1071 Queen St W (at Dovercourt Rd.), Toronto ON 1.54km
-
TD Bank Financial Group
382 Roncesvalles Ave (at Marmaduke Ave.), Toronto ON M6R 2M9 1.35km -
TD Bank Financial Group
614 Fleet St (at Stadium Rd), Toronto ON M5V 1B3 3.13km -
CIBC
268 College St (at Spadina Avenue), Toronto ON M5T 1S1 3.71km
- 2 bath
- 3 bed
898 Ossington Avenue, Toronto, Ontario • M6G 3V1 • Dovercourt-Wallace Emerson-Junction
- 3 bath
- 3 bed
772 Crawford Street, Toronto, Ontario • M6G 3K3 • Dovercourt-Wallace Emerson-Junction




