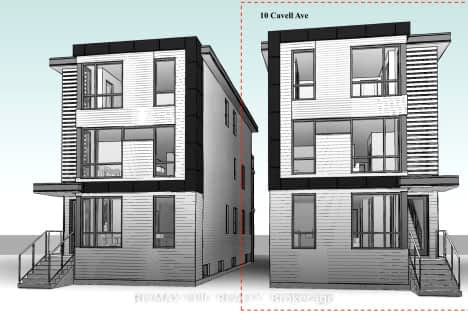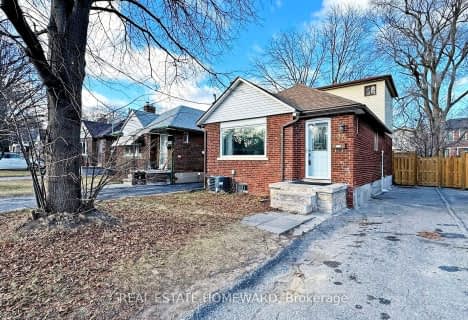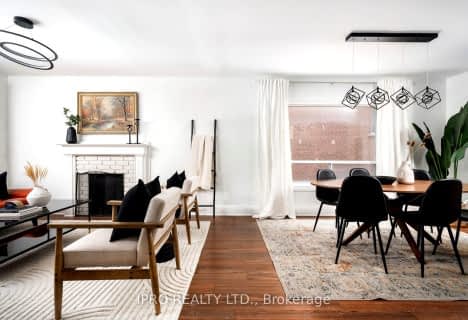
3D Walkthrough

Hodgson Senior Public School
Elementary: Public
0.26 km
St Anselm Catholic School
Elementary: Catholic
0.90 km
Bessborough Drive Elementary and Middle School
Elementary: Public
1.11 km
Davisville Junior Public School
Elementary: Public
1.08 km
Eglinton Junior Public School
Elementary: Public
0.97 km
Maurice Cody Junior Public School
Elementary: Public
0.45 km
Msgr Fraser College (Midtown Campus)
Secondary: Catholic
1.46 km
Leaside High School
Secondary: Public
1.24 km
Rosedale Heights School of the Arts
Secondary: Public
3.37 km
Marshall McLuhan Catholic Secondary School
Secondary: Catholic
2.36 km
North Toronto Collegiate Institute
Secondary: Public
1.45 km
Northern Secondary School
Secondary: Public
1.16 km









